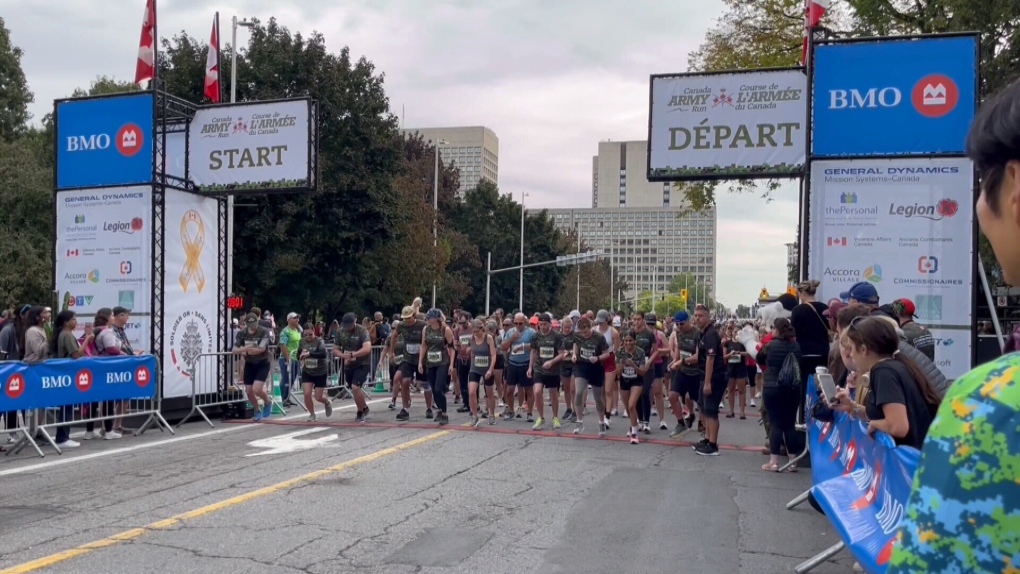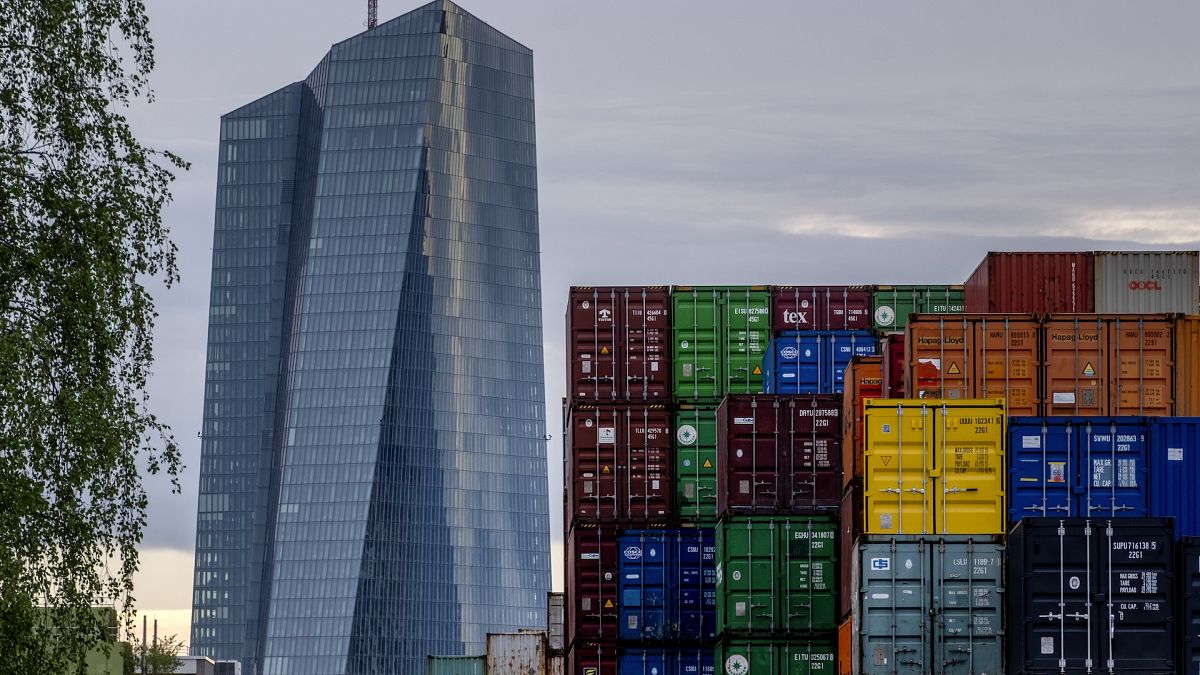Janseowanseokru in Namyangju, Gyeonggi Province, designed by E Il-hoon of E Ilhoon Studio for Free Media / Courtesy of MMCA MMCA's 'Performative Home' zooms in on Korea's residential landscape beyond high-rises By Park Han-sol It’s no exaggeration to say Korea is a land of high-rise apartment blocks. According to 2023 data from the Statistics Research Institute, apartments indeed dominate the country’s housing market, making up a staggering 64 percent of all homes. The first multi-dwelling unit built after Korea’s liberation from the 1910-45 Japanese colonial rule and the 1950-53 Korean War was the now-gone Chongam Apartment in Seoul’s Seongbuk District, constructed in 1958 primarily for society’s elites.
Starting in the mid-1960s, as the city industrialized rapidly, Seoul saw a boom in residential construction to accommodate its soaring population. Apartment complexes soon began to spring up across the urban landscape, gradually replacing the remaining “hanok” (traditional Korean houses), single-family homes and postwar shanty towns known as “moon villages.” So popular that this form of dwelling became in the country that by the early 2000s, a string of domestic construction companies started their own “branded apartments.

” Today, these brand names are common sights in the high-rise cityscape and are even regarded as symbols of status — Xi (GS E&C), Hillstate (Hyundai E&C), Raemian (Samsung C&T), Prugio (Daewoo E&C) and The Sharp (POSCO E&C), to name but a few. Installation view of the exhibition, "Performative Home: Architecture for Alternative Living," at the National Museum of Modern and Contemporary Art, Korea in Gwacheon, Gyeonggi Province / Courtesy of MMCA House THIN-THIN in Seoul's Seocho District, brought to life by Ahn Kee-hyun and Shin Min-jae of AnLstudio / Courtesy of MMCA However, a recently opened architecture exhibition at the National Museum of Modern and Contemporary Art, Korea in Gwacheon, Gyeonggi Province, suggests that there is more to the country’s housing than just the rows of mass residential blocks that earned it the nickname “the republic of apartments.” One just has to look extra closer.
“Performative Home: Architecture for Alternative Living” brings to the forefront the stories of 58 individual houses designed by 30 local architects and studios since 2000. These homes embody diverse residential alternatives, exploring architectural experimentation and sustainability, as well as different family dynamics and lifestyles. And the show limits its subjects to non-luxury dwellings with a total floor area of 330 square meters, equivalent to 100 pyeong, or less that blend with the rest of Korea’s urban environment.
“The fact that more than half of the population lives in apartments is a testament to the overly one-sided nature of life in Korea,” Chung Dah-young, the curator behind the show, said in her curatorial statement. “The houses introduced in this exhibition may be nothing more than rare cases accounting for less than 1 percent of all housing in the country. Nevertheless, the belief underlying the presentation is that conscious change always begins with the recognition of alternative practices and modes of living.
” Basecamp Mountain in northwestern Seoul's Eunpyeong District is a compact home for a married couple who lead a nomadic lifestyle. Courtesy of MMCA Basecamp Mountain, designed by Kim Kwang-soo of studio_K_works, is a compact home for a married couple in northwestern Seoul’s Eunpyeong District who lead a nomadic lifestyle. Viewing their home as a “base camp” near Mount Bukhan rather than a permanent residence, the two requested a lock-up-and-leave property with a modest budget of 25 million won ($18,400).
The result was a unique cafe-cum-dwelling constructed from two greenhouses and a shipping container, defying traditional notions of what constitutes a “proper” house. Initially, both the architect and the clients assumed the house would last only five to seven years. Yet, two decades later, the couple still resides in their innovative home.
House on the Hill in Yongin, Gyeonggi Province is occupied by not just a veterinarian couple, but also three dogs, two turtles, fish and plants. Courtesy of MMCA One core group of residences highlighted in the show are homes designed for lifestyles that challenge the traditional nuclear family, thereby reconstructing the concept of familial companionship. House on the Hill by Na Un-chung and Yoo So-rae of NAMELESS Architecture is a two-story sloped dwelling with an expansive garden in Yongin, Gyeonggi Province.
Designed for a veterinarian, the property is occupied by not just the human couple, but also three dogs, two turtles, fish and numerous plants. Similarly exploring different living arrangements with companion animals — at a time when one in four Korean households are pet owners — is Cat-tagonal House. As its name suggests, this pentagonal-shaped building was designed by Park Ji-hyeon and Cho Seong-hak of B.
U.S Architecture to best accommodate the spatial needs of the clients and their two cats, Mango and Tango. Features include dressing rooms that block cat fur, windows at feline-eye level, cat doors in bathrooms and furniture arranged for easy climbing.
Cat-tagonal House in Yongin, Gyeonggi Province / Courtesy of MMCA Also showcased are homes for multigenerational family households — a family dynamic driven by rising housing costs and child care needs. One example is Jeongneung House & Jiha-Seojae in Seoul’s Seongbuk District, where three generations live on separate floors of a single building. Jiha-Seojae, meaning “underground study” in English, doubles as a cafe-pub and library that can host literature lectures and music performances, catering to the interest of both the grandparents, who majored in English literature, and their son, a music enthusiast.
Some residence complexes serve as living spaces for communities that have become a larger found family: Osiri Gareum Cooperative Housing for 16 retiree households on Jeju Island and Malli-dong Public Housing for 29 artists and their families in Seoul’s Jung District. Osiri Gareum Cooperative Housing for 16 retiree households on Jeju Island, designed by Lee Eun-kyung of EMA Architects & Associates / Courtesy of MMCA The exhibition even delves into the concept of the home as a temporary dwelling — facilities for brief stays and weekend homes that have recently emerged as key spaces in Korea’s living culture. One intriguing case is Gosan-jip on Jeju Island, designed by Lee Chang-kyu and Kang Jung-yoon of a root architecture.
Nestled among green cabbage fields on the westernmost tip of the island, this traditional Jeju-style house serves as a unique vacation home shared by 11 households, most of whom reside in Seoul apartments. Curator Chung explained that the families have established strict guidelines to manage the villa’s schedule via Google Calendar and an appointed secretary, ensuring fairness and organization. During their stays, all members are required to participate in housekeeping activities such as weeding in the yard and washing the bedding.
Gosan-jip on Jeju Island by Lee Chang-kyu and Kang Jung-yoon of a root architecture serves as a unique vacation home shared by 11 households. Courtesy of MMCA “By exploring alternative housing in Korea, this exhibition aims to question the country’s ecological diversity of residential spaces,” she said. “Unlike typical architecture shows that rely primarily on architects’ perspectives and portfolios, ‘Performative Home’ also spotlights the stories of the residents.
It offers a distinct blend of narratives of both the people who design and those who live in these structures.” “Performative Home” runs through Feb. 2, 2025.
Chung is a member of CAC, or Curating Architecture Collective, a trio set to lead the Korean Pavilion show titled “The House of Trees” at the Venice Architecture Biennale next year. Pixel House in Paju, Gyeonggi Province, brought to life by Cho Min-suk of Mass Studies / Courtesy of MMCA.



















