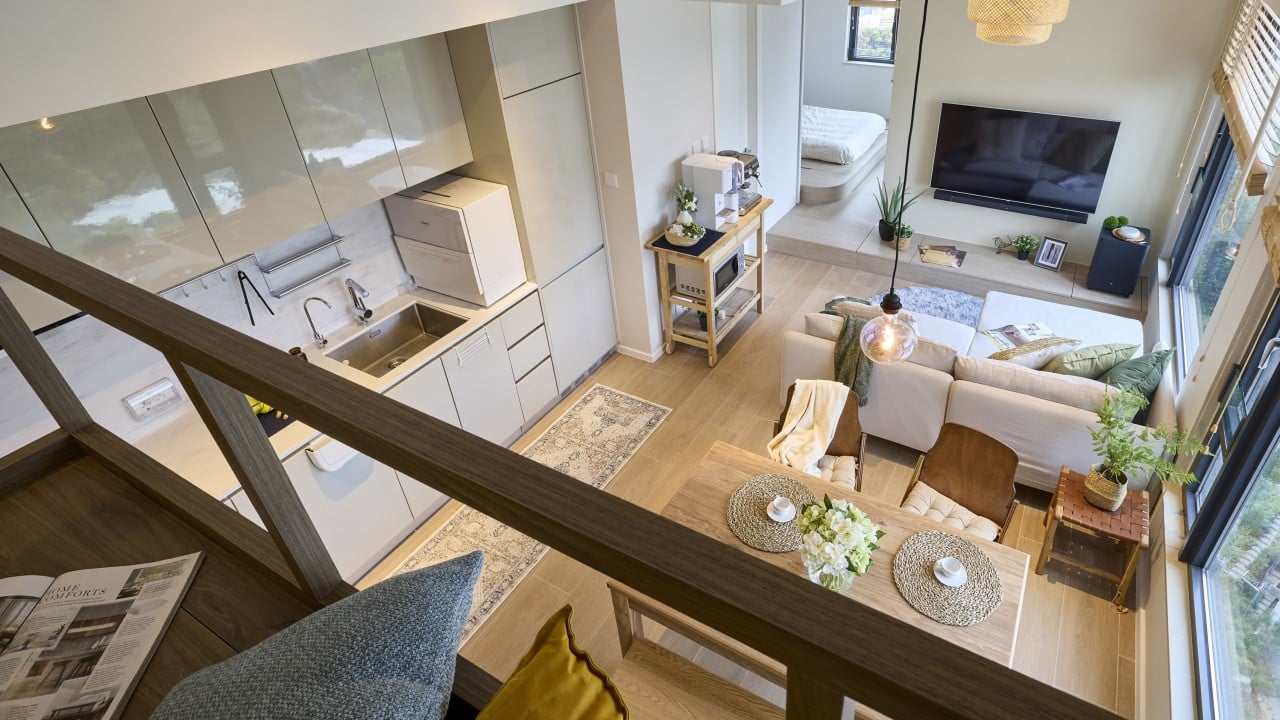What this diminutive Tuen Mun apartment lacked in floor space it made up for in ceiling height. Clients Denise Chan, a product designer, and Charles Lee, an office clerk, already had ideas for how to expand the usability of their one-bedroom, 463 sq ft flat bought off the plan in late 2022. With LittleMORE co-founders Eric Liu Chun-man and Ada Wong Sze-wai on board, the couple had gazed up at the three-metre high ceiling and realised, Liu recalls, the potential for “another dimension not limited by the footprint of the unit”.
Thus began a project completed in early 2023. Creating the “room within a room” that the clients had envisaged made sense on many levels. The upper platform could provide a secondary living space for reading or meditation, affording an elevated view across the open-plan flat and the scenery beyond.

Below it, the two metre by 2.3 metre boxlike structure functions as a walk-in wardrobe and dressing room, incorporating purpose-built pockets for accessories as well as larger compartments to keep bulky household items such as spare chairs on hand while out of sight. Storage was important for the couple, who wanted an organised home, says Liu, and keeping stuff concealed made all the difference in a small apartment where built-in cabinetry, however well designed, risked crowding the space.
Key to pulling off this concept was ensuring that the box addition looked like it was meant to be there, rather than an afterthought. Choosing walnut as the construction material would provide a harmonious contrast to the lighter wood flooring in the developer fit-out. However, the presence of an open kitchen and two large windows limited its location.
Happily, the only logical place was also the best one: at the far end of the living area, beside the flat’s entrance. This enabled a shoe cabinet, an amenity lacking before, to be incorporated within the staircase. Widening access to the bedroom, and replacing its former swing door with a slider, was another design trick that visually expanded the space.
The couple’s preference for a tatami-style sleeping arrangement allowed scope for a platform two steps up, turning the entire floor of the bedroom into useful storage. Extending into the living area, the platform becomes a television console, hiding all the audiovisual equipment, and keeping cables safely away from the prying paws of the couple’s cat. Their desire for a Japanese-style bathing experience was met, too.
By removing the existing shower, Liu and Wong managed to source a bathtub that fits neatly into its space, adding a luxurious rain shower and a faux-timber wall lined with wood-look ceramic tiles. Rather than waste the new kitchen, the designers worked with it to incorporate the dishwasher the clients had requested. An expandable wooden dining table provides extra food preparation space for the couple, who both love to cook.
The chairs around it are foldable – brought out when there are guests but otherwise stored in the box. With minimal alterations and a great deal of collaborative creativity, the home boasts circulation that subtly transitions through spaces, creating a smooth and gentle flow from one end to the other. Chan particularly loves the walk-in wardrobe.
“For both of us, who like to dress stylishly, there is plenty of room for accessories and clothes – for example, a cabinet that can hold earrings, necklaces, perfumes and bags properly, with a shallow cabinet nearby for make-up and skincare products,” she says. “We can dress and prepare in an efficient space and, with an extra power point provided, can even use small appliances like a hair dryer here without going back to the bathroom.” Apart from the high ceiling that made this design possible, Liu says that in personalising a new apartment without unnecessary profligacy, much came down to the way the developer had left it – in this case, with a neutral materials palette.
“From a designer’s viewpoint, that gave us a good base to work with,” he says. “We wish that could happen more often in new buildings.” Storage is provided beneath the couple’s lift-up bed base, which forms part of the platform.
Both were designed and built by LittleMORE. The artwork above the bed was sourced through Taobao and the floor lamp came from Ikea. The sofa came from Ikea (ikea.
com.hk), and the rug from Taobao (taobao.com).
The pendant light, Shabaz in rattan, came from The ARA Collection (thearacollection.com) and the wooden blinds from Master Resource (masterresource.com.
hk). LittleMORE built the audiovisual platform and the flooring was part of the developer fit-out. The wooden platform atop a two metre by 2.
3 metre “box”, designed and built by LittleMORE (littlemoredesign.net), alternates between an elevated hang-out space and occasional guest bedroom. Inside the box is a dressing room designed for two with hanging compartments and open shelving.
To meet the clients’ requirement for a bath, designers Eric Liu and Ada Wong replaced the existing shower with a Kohler Quietude 1.4-metre drop-in tub from Fantastic Home (fantastichome.com) and added a Hansgrohe rain shower (also from Fantastic Home).
The wood-look Nature Bisque tiles came from P and N Building Materials Supply (pandn.com.hk).
A Yoshikei – Dan extension table in Japanese walnut, from Alot Living (alot.com.hk), is teamed with folding wooden chairs with loose cushions from Taobao.
A boxy structure like this requires a ceiling height of at least three metres, allowing for a platform above it and about two metres of headroom below. For safety, the railing is 45cm high with balusters 60cm apart. Because it is relatively light it doesn’t need reinforcement on the floor, but it must be anchored to the wall for stability.
.



















