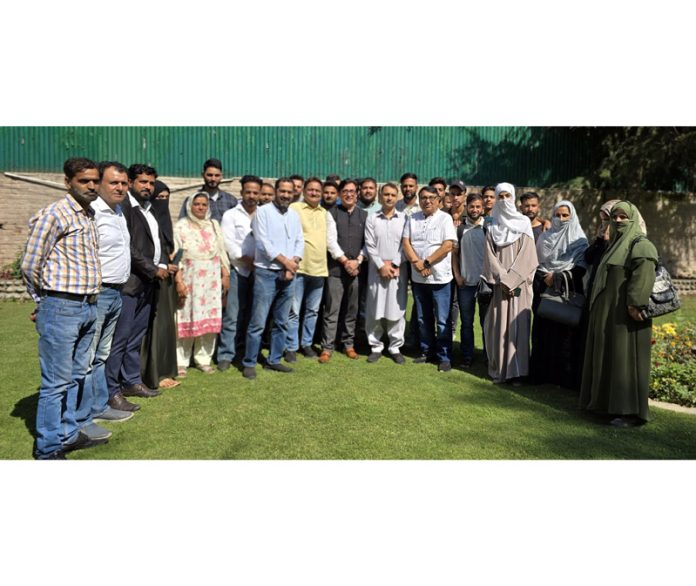This 1,189 sq ft single-storey corner house belongs to a couple who work in IT. Home & Decor SINGAPORE – Having shortlisted three properties for their matrimonial home, the owners of this Siglap terraced house sought advice from their interior designer before deciding on which one to buy. “They asked me to see and select the right property that would make a potentially good design concept,” says Mr Dess Chew, principal designer of Three-D Conceptwerke.
Aside from its quiet surroundings, the 1,189 sq ft single-storey corner house caught the couple’s attention because of its red bricks and arches. The house’s vintage facade caught the owners’ eye. PHOTO: THREE-D CONCEPTWERKE “The Melakan bricks are an interesting feature that have a warm, structured look,” Mr Chew says.

The home owners – a married couple who work in IT and wanted to be known as the Tans – originally planned to tear it down and rebuild as the previous owner had lived there for 51 years, so much of the interior was very old. However, charmed by the facade, the Tans chose to retain the existing structure and overhaul the interiors. A pond outside was covered and the area was converted into a parking space, while the roof was extended for more shade.
The zinc roof enhances the vintage feel of the exterior, adding to the beauty of the design concept. This renovation came up to $500,000 and took five months, with the owners moving into the home in February 2022. A connected, open-concept kitchen.
PHOTO: THREE-D CONCEPTWERKE The makeover included the creation of an open-concept kitchen, driven by the Tans’ desire for a home where they could move about freely without obstruction. The master bedroom, located at the back, can be closed off when privacy is needed. This thoughtful layout allows natural light to permeate the space, a particularly beneficial feature as many terraced houses are dimly lit.
The living area can host up to 40 guests. PHOTO: THREE-D CONCEPTWERKE Coming from a large family, the couple needed space to host up to 40 guests at a time. As such, the design team tore down the wall between the living area and master bedroom to enlarge the living area.
The false ceiling was also removed to expose the ceiling and roof trusses, which were reinforced. A pillar that once stood at the sofa’s current location was removed to make the area more spacious. The dining area is cosy and warm, with natural tones that represent the land and sea.
PHOTO: THREE-D CONCEPTWERKE The interior design philosophy was centred on the use of natural colours. The Melakan bricks, for instance, add warmth and create a cosy atmosphere in the dining area. The design team also installed bricks on a central column to match the existing ones.
“We used colours from nature, like grey, red bricks and blueish tones to represent the sea and land,” says Mr Chew. With the custom furnishings, roof trusses and arches, the home’s interior feels like a city loft or modern cottage. The master bedroom is kept simple with warm wood and shades of blue to match the rest of the home.
PHOTO: THREE-D CONCEPTWERKE Like the rest of the home, the master bedroom has blue and teal highlights to match the warm wood tones. The furnishings are kept simple with a full wardrobe and matching bedside tables. Join ST's Telegram channel and get the latest breaking news delivered to you.
Read 3 articles and stand to win rewards Spin the wheel now.



















