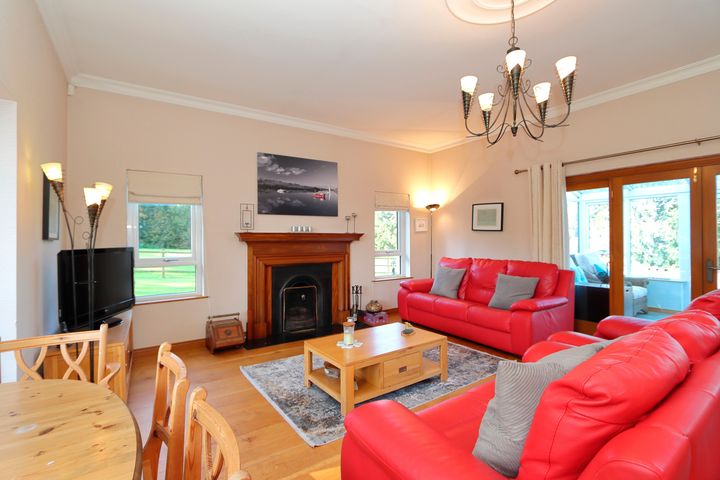The mature site, which extends to approximately 2.5 acres, is complete with manicured lawns, native trees, an orchard and paved patio areas. The lounge has a Victorian-style cast iron fireplace with carved hardwood surround and slate tiled hearth.
The conservatory has a ceramic tiled floor and double-glazed French doors to the patio and garden. The adjacent snug/family room has a pitch pine floor, while the cloakroom has a white suite with mono-lever mixer tap. On to the kitchen, where there’s an impressive rang of oak high- and low-level units with granite worktops and splash-back.
Additionally, there’s an inset Blanco one-and-a-half tub sink unit and integrated Neff five-ring gas hob, double oven and dishwasher. Close to the kitchen you’ll find the dining and family area, with a partly recessed Morso wood-burning stove with a slate hearth. The utility room has a range of fitted units, downlights over the black resin sink unit and is plumbed for washing machine.
Within, there’s space for a tall fridge and the room offers access to the roof space via ladder. Two of four bedrooms have built-in wardrobes with wood laminate floors; a third has similar flooring. The principle bathroom boasts a modern white suite with a free-standing bath, close couple WC, large shower cubicle with thermostatic shower with rainwater shower head and separate hand shower.
The master bedroom has an en suite shower room and has white double-glazed French doors to the patio and garden. A walk-i.


















