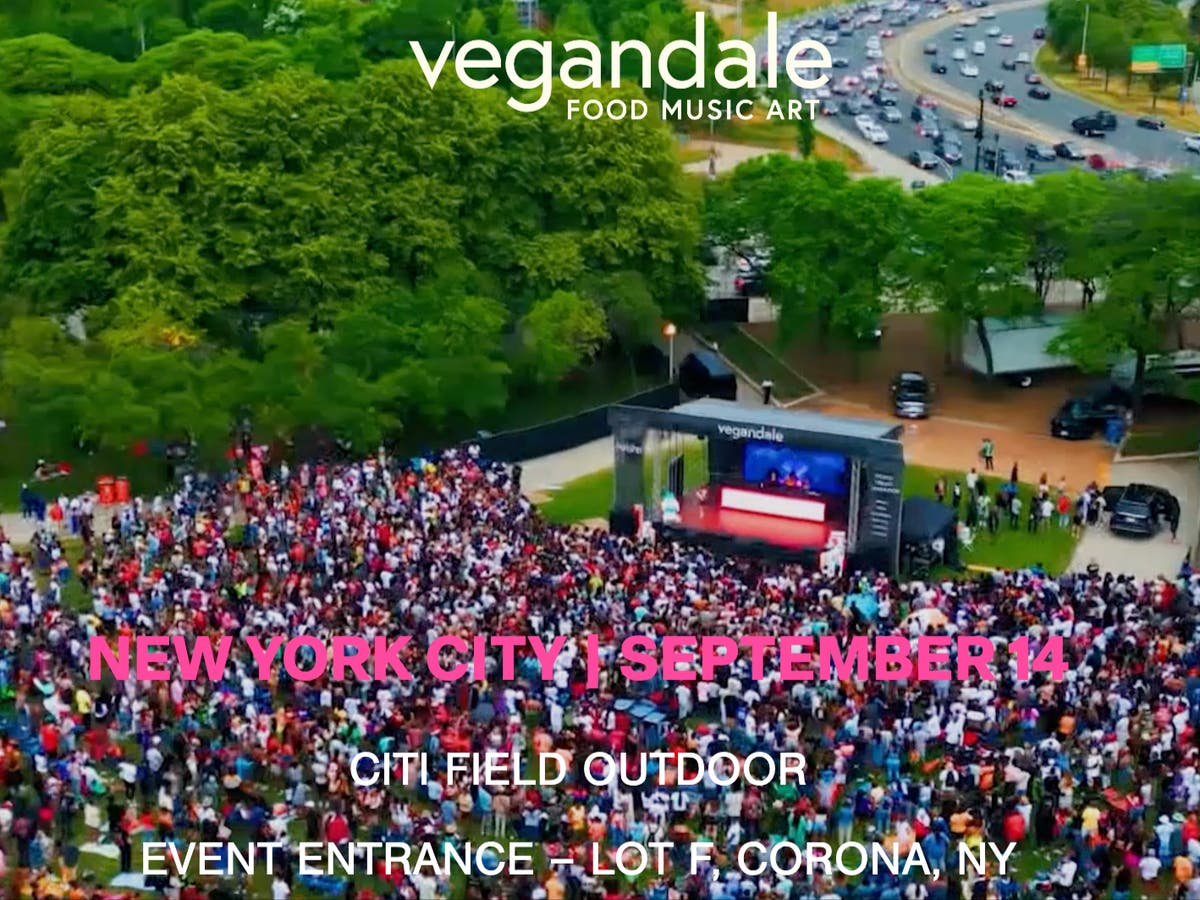The ancestral estate of the real-life Mona Lisa, known as Via della Prata, is now on the market! Located in the Florentine countryside just outside Florence , Italy , the property is reportedly listed for €18 million or $19.6M. The 30,138-square-foot estate once belonged to Francesco del Giocondo's family, the husband of Lisa del Giocondo, dubbed the real-life Mona Lisa.
It features 14 bedrooms and 15 bathrooms spread across nearly 67 acres. Let's dive deeper! A little historical background of the real estate Per Forbes , Francesco—a silk merchant—owned the villa from 1498 to 1517. During this period, he commissioned Leonardo da Vinci to paint the now-globally popular portrait of his wife.

Experts speculate that the Mona Lisa was completed between 1503 and 1506. Ambra Nepi, a representative from Lionard Luxury Real Estate, mentioned in a 2016 interview: "There are no documents proving that [Lisa] lived in the villa, but it is undeniable that it belonged to her husband's family." Unique features and additional structures of the Estate The property boasts a private chapel with a polygonal plan, typical of prestigious residences of the time, according to Sotheby's International .
The estate also includes three additional structures used as an orangery, greenhouse, garage, or technical rooms. There is also the caretaker's house and various buildings for agricultural use. A notable feature is a clock commissioned by Marchesa Nathalie Antinori at the beginning of the 20th century.
Estate features a main villa, additional structures, and gardens The estate includes a main villa and numerous additional structures such as a caretaker's house, buildings for agricultural use, a private chapel, a swimming pool, and a tennis court. The property is divided by gardens, tree-lined avenues, and a large forest. The site's history is reflected in its two entrances: the main entrance leads through an iron gate down a cypress tree-lined avenue to the garden.
Additional spaces and features of the historic estate The three-story villa, designed by English architect Cecil Pinsent, includes a basement. The first floor serves as a sleeping quarters with five bedrooms, three wardrobe areas, five bathrooms, a library, and a storage room. The second floor contains two more bedrooms along with a fitness room, study area, and two bathrooms.
The estate also includes staff rooms on the mezzanine floor, a residential unit, and agricultural premises. All floors are connected by stairs and an elevator..



















