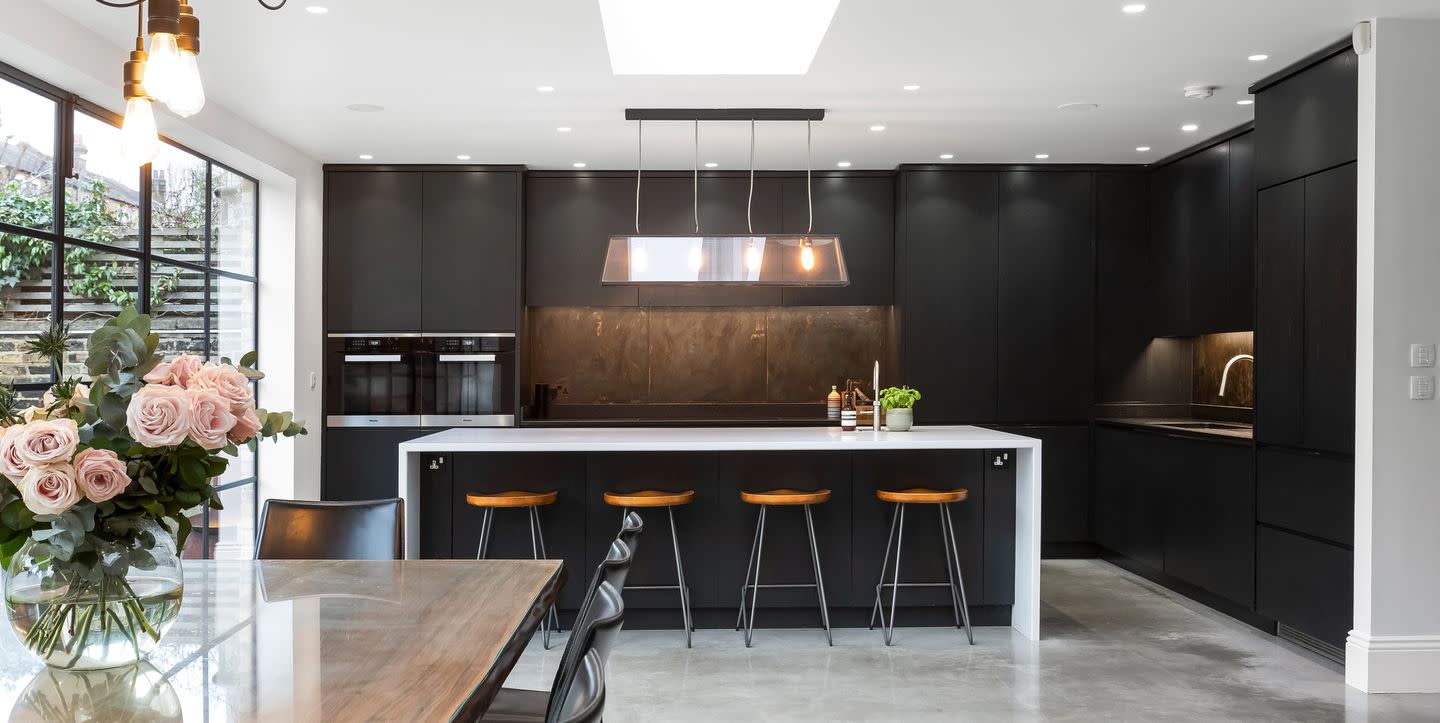Spread across 4,240 square feet, the floor plan comprises a grand hallway, cosy snug with bespoke cabinetry, beautifully designed suites, three bathrooms, ample storage space, and a contemporary with integrated appliances and a sizeable island/ . The property, in a prime location between Balham and Tooting Bec, is a gorgeous mish-mash of old and new. Design highlights include a tiled passageway, expansive bay windows that flood each room with light, herringbone wooden flooring, a gas fireplace in the formal , skylights, Crittal-style doors, and fireplaces.
Upstairs, the first floor unveils the spacious principal bedroom suite. Spanning the width of the entire house, the showstopping space encompasses a double bedroom, an opulent bathroom with his and hers sinks, and an expansive walk-in dressing room with bespoke fittings. Completing this floor are two additional double bedrooms and a contemporary .

Look out across the garden and you'll forget you're in . A large stretch of grass surrounded by brick walls and green planting schemes offer a private feel for dining and entertaining. 'The generous principal bedroom suite is a particular standout of this remarkable seven-bedroom property,' says Jack Gravestock, partner in Knight Frank's Wandsworth office.
'Located on the first floor and spanning the width of the entire house, ribbed Crittal double doors from the hallway open into a cleverly designed bedroom, bathroom and dressing room which unlike many of the houses in the local area, has no steps dividing them, giving the whole space an even more luxurious feel.' This property is on the market for £3,850,000 with . Take a look around.
...



















