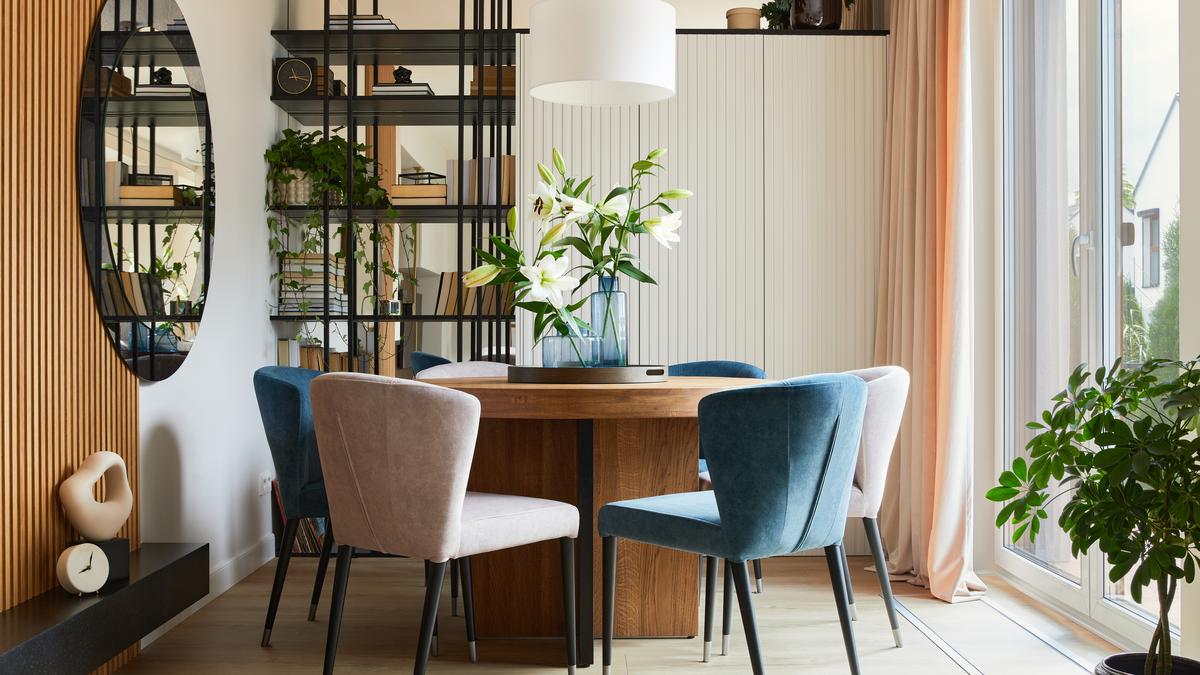The optimum use of floor-to-ceiling structures in modern architecture is becoming increasingly popular as a way to maximise space. This trend is especially evident in metropolitan and urban areas where space is limited and in high demand. While floor-to-ceiling designs have traditionally been associated with penthouse apartments and uber-luxury homes, they are now being integrated into smaller homes to optimise space.
This approach aligns with the contemporary design trend of minimalism. There are various ways in which the optimisation of floor-to-ceiling heights can be adapted to create attractive home designs. 1.
Gateway for natural light Open spaces, with the help of windows and glass walls, divide and separate the interior and exterior spaces, creating a balanced indoor-outdoor space. This not only fills the interior with natural light but also improves the connection with the environment, promoting harmony and health. Effective use of windows and glass doors to admit natural light and provide good visibility also adds a pleasant aesthetic appeal and creates the illusion of more space.
The growing focus on environmental quality has led to a trend of incorporating wall gardens and indoor greenery. This not only improves air quality but also adds a natural touch to urban apartments and homes. 2.
Aesthetic appeal Architects continuously create adaptable spaces that can be easily reconfigured in the future without requiring extensive changes to the property’s structure. Alo.


















