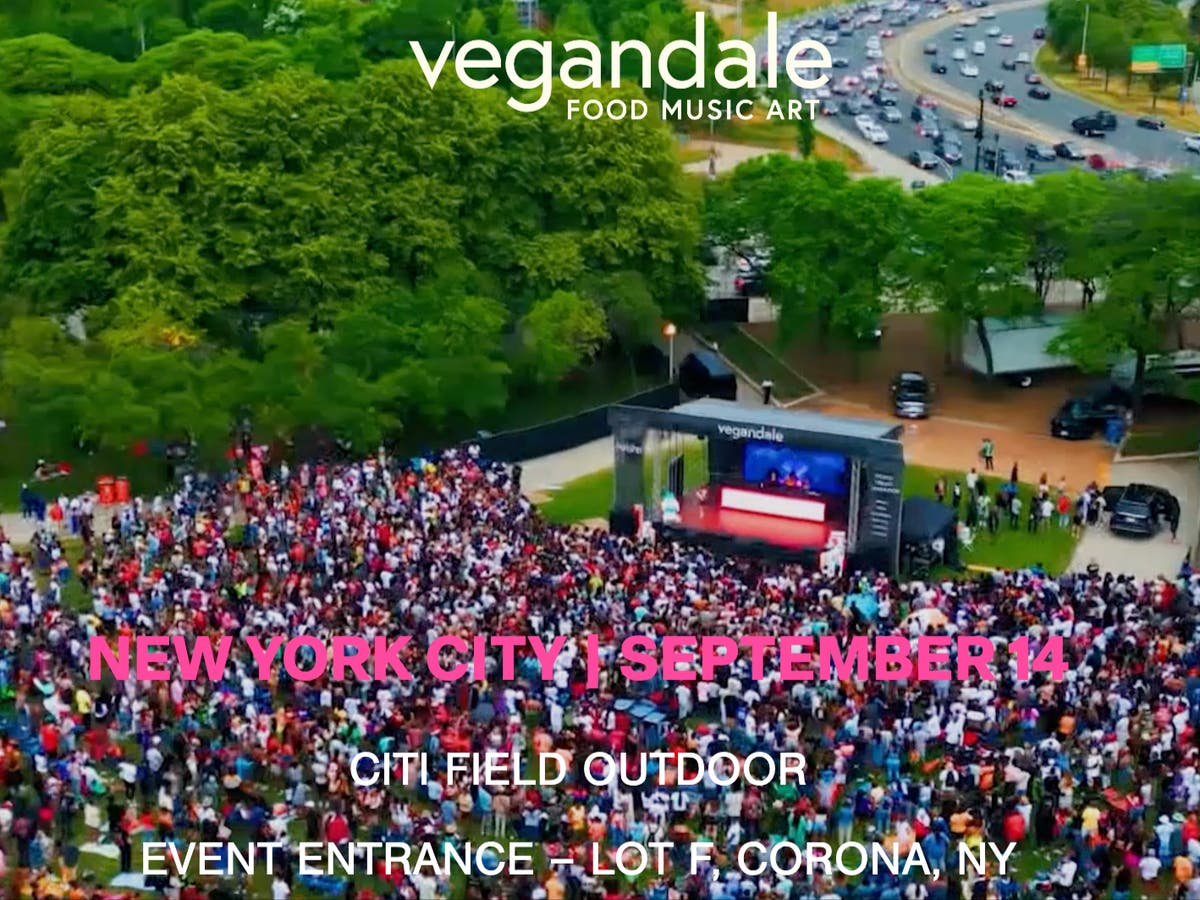Casey Richardson Penticton’s first mega-complex has stepped into its first pre-sale phase, with developers saying they’ve got big plans to improve the area. The Aitkens Group will be hosting a “VIP open house” on Tuesday for an in-person first look. Located at 1704 Government Street, across from Penticton Regional Hospital, the 10-acre plot housed a warehousing facility, though it has a history of other usage.
The plans show upwards of 1,500 apartment units on site with a mix of strata and rental, plus spaces for retail and offices. Given the scale of the development, it would be built in phases over several years. Penticton council gave rezoning changes the green light in March for the site to change from general industrial and general commercial to a comprehensive development zone, after approving an Official Community Plan amendment last year.

Phase 1 of the new development, Nikola, is planned to span six stories, with 127 homes ranging from studio to 3-bedroom configurations, with prices starting under $300,000. Concerns were heard from the public regarding the substantial increase expected in traffic, parking requirements and industrial adjacency during a meeting last year before the OCP amendment. Rocky Sethi, Managing Director with Stryke Group, said they have taken the feedback and added it into plans for the development.
“We are improving government. We are going to put a bike lane down there. And we're not just doing our frontage.
We're actually going up and down, so off Duncan, and we're planning on south of the site as well. We're increasingly walking paths north and south of the site,” he said. “What I think a lot of people don't realize is we're completing Page Avenue, so there'll be another exit from the site out the Dartmouth, so there'll be two entry and exit points from the site.
” They have also added “ample” parking underground and on-site for the building plans for residents, visitors and commercial spots. Ken Aitkens, a real estate agent with the Aitkens Group, said the project aims to tackle part of the housing and affordability crisis in the area. "With a starting point of $279K, that's some of the cheapest new product that I've seen in the Okanagan and definitely something that can be taken advantage of here in the first phase," he added.
“Someone, for instance, working at the hospital, a nurse starting her career, could buy a place here.” Sethi said that attracting more healthcare workers to the project was a big point for him. “I grew up in Richmond, near Richmond General Hospital.
Staff never really had any kind of amenities around them. And then my daughter was born at Kelowna General Hospital. The hospital expanded, spent $800 million on the expansion and didn't build any housing,” he said.
“There's a flat 10 acres across from the Penticton Regional Hospital that was available and we kind of just put two and two together and said, ‘Hey this is an opportunity to say that's entrepreneurial itself.’” He added that the housing is meant to be for “everybody.” “It sounds cliche,” he said.
“In our first phase, we have studio units all the way up to three-bedroom homes, and their three bedrooms, they're smaller three-bedroom homes. They're not palatial luxury condos, but they're affordable three-bedroom homes that somebody with two kids could actually have a family in..
.Or downsizers looking for a more affordable option.” Aitkens said that around half of the clients interested so far are looking to downsize out of their existing bigger properties.
“They want to be downsizing into something that's walkable, something that they have community...
because we're an older demographic in Penticton, the location is well suited.” In further phases of the project, there are plans for assisted living and independent living on site, with Sethi adding that they want to be a “community for all ages.” “The first phase is going to have, a privately funded, but publicly accessible plaza with retail shops and seating and a little water spray park for kids.
Each building is going to have its own amenities,” he said. “There'll be a gym in the building for residents. There will be a co-working space.
There'll be an incredible rooftop deck with views of Skaha Lake, as well as bike wash and dog wash stations in the parkade.” The plan for the “Innovation District” is to grow to 1500+ units on site with a mix of strata and rental, restaurants, cafes, medical services and clinics, offices, childcare and more. The first phase is expected to be completed in 2027.
The event will be held on Tuesday at the Innovation District Sales Center at 6:30 p.m., otherwise, the sales centre is open from Monday to Saturday, noon to 5 p.
m. For more information, check out their website here and to register for the event, reach out to Aitkens at [email protected] Photo: Stryke Group.



















