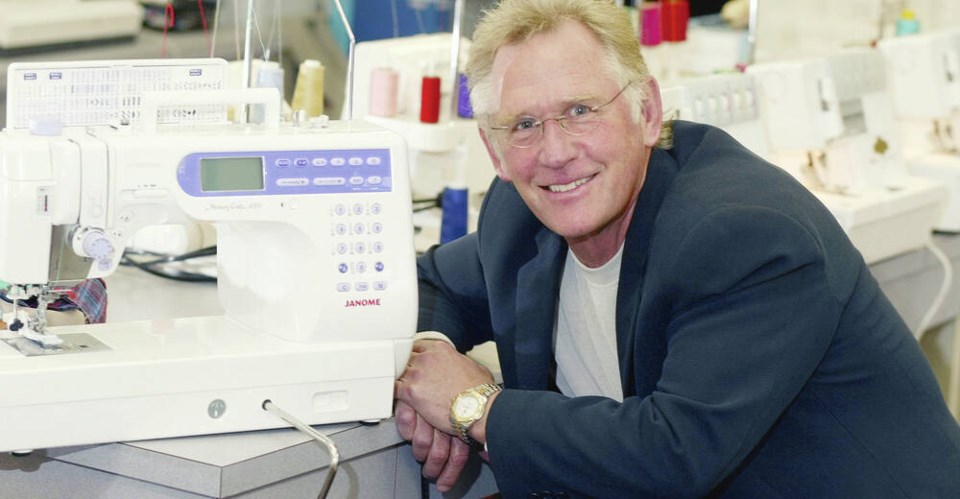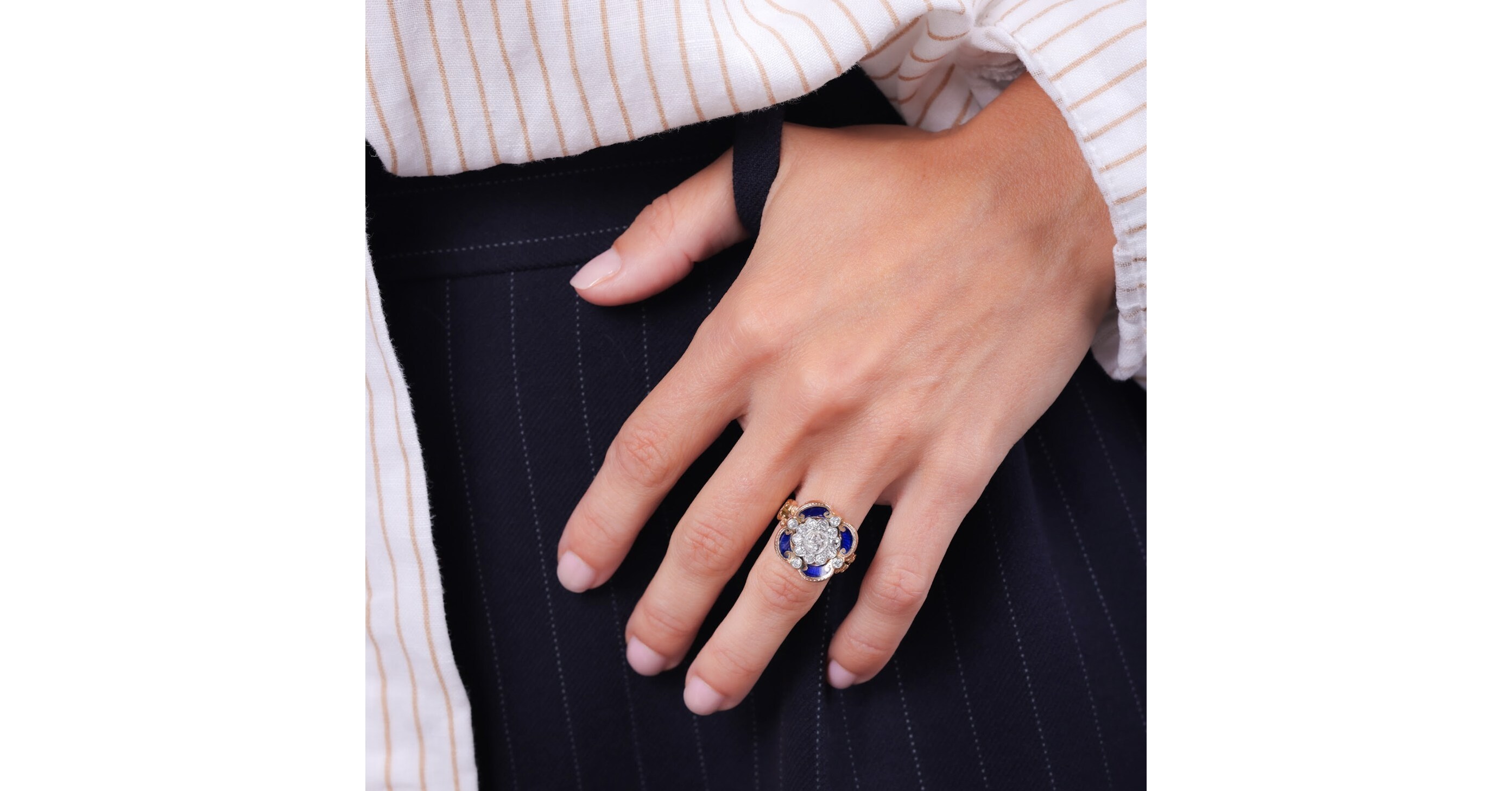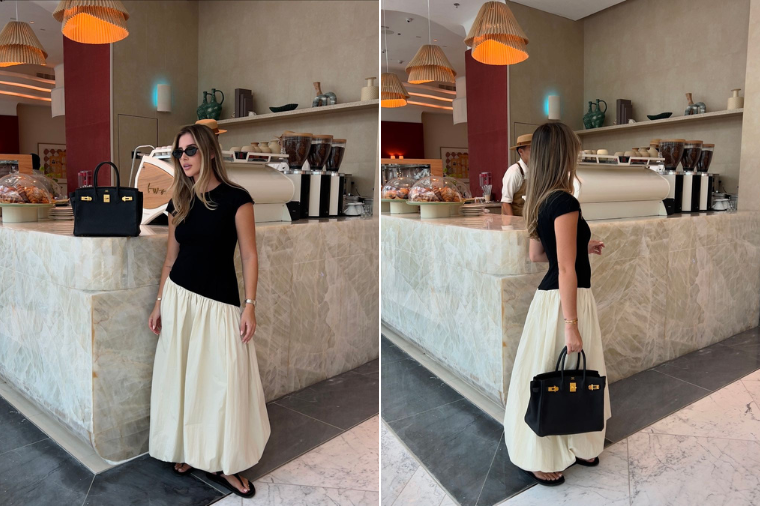As was the fashion in the 1980s, Etobicoke’s Cloverdale Mall enclosed its open-air retail courtyard three decades after opening in 1956. Now, with outdoor space very much in vogue again, the first residential tower to launch as part of the shopping centre’s $6-billion redevelopment has a different kind of courtyard at its heart. Dubbed The Clove by developers Mattamy Homes and QuadReal Property Group, the 33-storey tower and adjoining nine-storey mid-rise mark the start of a multi-phase reshaping of the 32 acres immediately northwest of Dundas Street West and the East Mall.
This new mixed-use community will be home to more than 5,200 residential units spread across multiple towers, 190,000 square feet of retail space, 23,000 square feet of communal amenities, including a daycare, an interconnected trail system, and about 14 acres of parks and open spaces. The latter includes The Clove’s central courtyard and the privately owned, publicly accessible space (POPS) surrounding the landscaped property, which Mattamy’s director of marketing, Quinn Samardzic, says will create a “resort-like atmosphere in what will serve as a gateway to the rest of the Cloverdale development, and as a striking presence on Toronto’s west-end skyline.” Grounded in the concept of “gentle urbanism,” the Cloverdale project on the whole is focusing on introducing urban amenities and increasing residential density in a part of the city that has evolved from suburban to bustling and well-co.


















