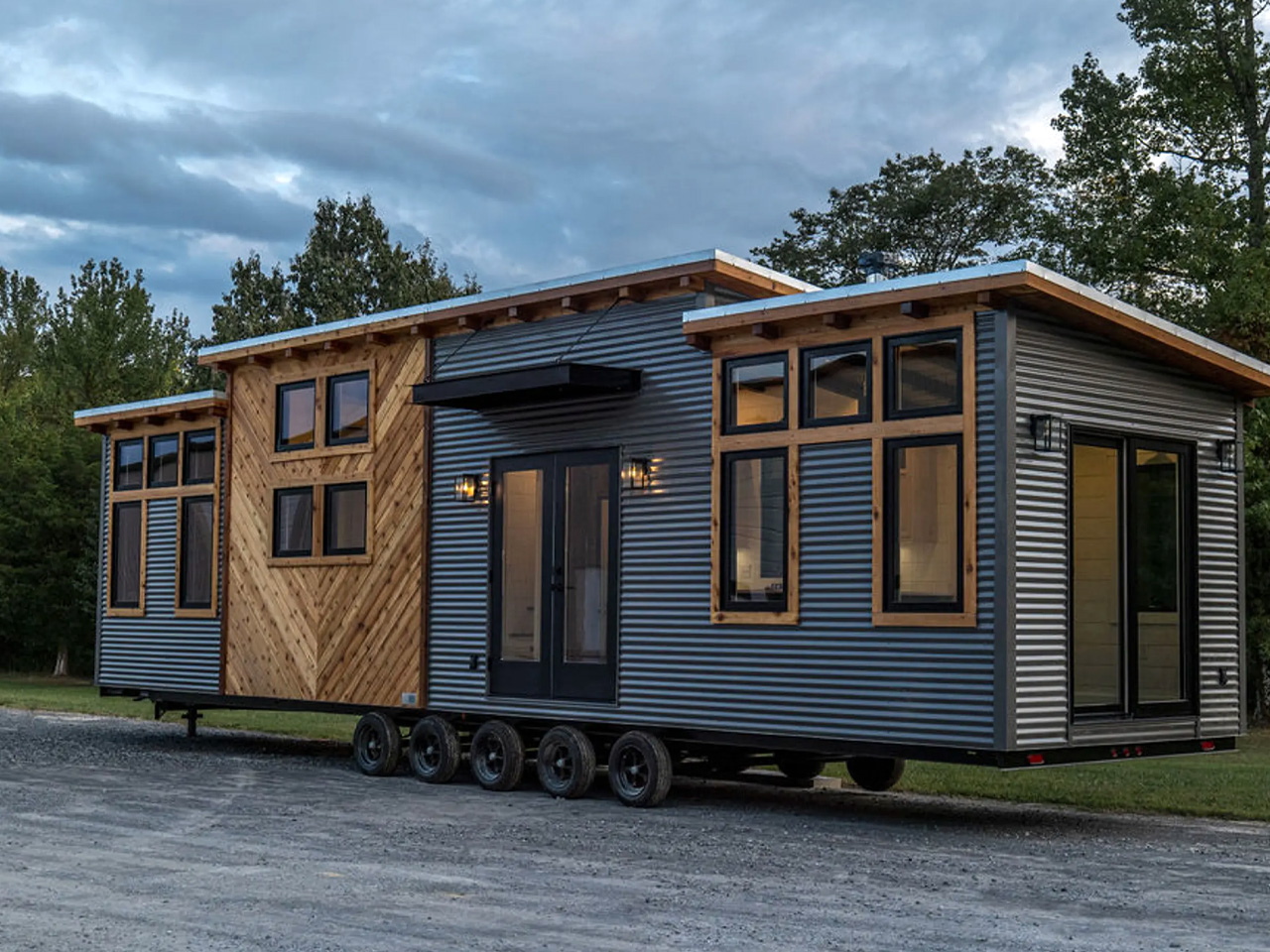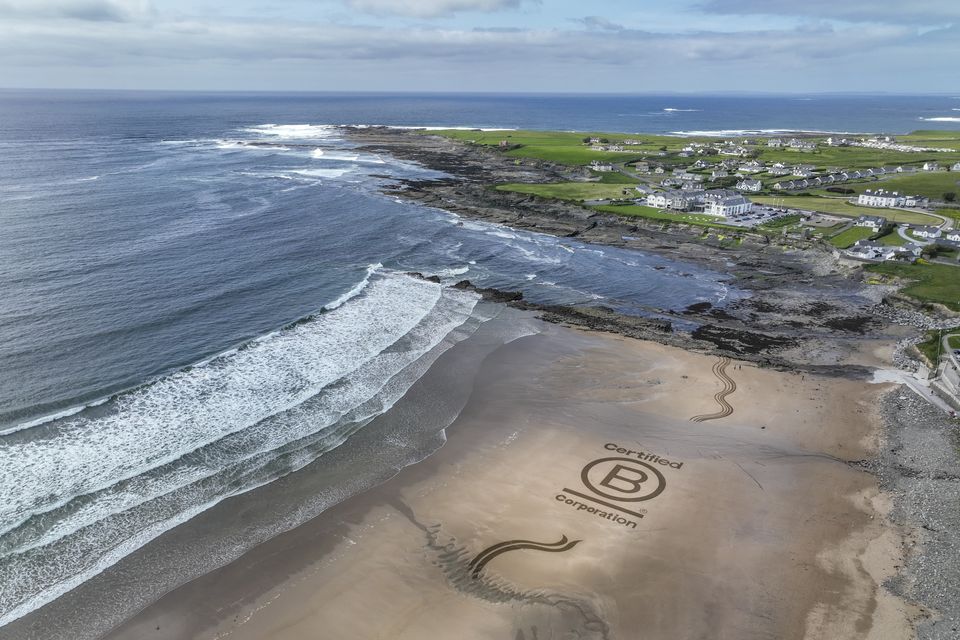Designed by Alabama’s TimberCraft Tiny Homes, the Big Sky is a rustic not-so-tiny tiny home with a spacious interior that can sleep four people. Timbercraft Tiny Homes are known for their luxurious cottage-like models, and the Big Sky lives up to their reputation. It is based on a quaint-axle trailer and features a length of 41.
4 feet. It is on the larger spectrum. The home is based on the firm’s Denali model, but a few western Montana architecture-inspired changes were made.
The exterior of the home features a western cedar finish, and a horizontal metal siding, topped with a metal roof. Designer: The interior occupies 399 sq ft and is equipped with shiplap walls, hardwood floors, and a tongue and groove ceiling. The main entrance leads to an L-shaped kitchen, which includes a breakfast bar for two people, an oven, a propane-powered four-burner stove, a fridge/freezer, a dishwasher, a hammered copper sink, and plenty of cabinetry.
The living room is closely located, and is quite spacious owing to a high ceiling and generous glazing. This room contains a sofa, and optional French doors that lead to the outside. A porch area can be installed if needed.
The kitchen in this tiny home leads to a hallway, which in turn connects to a bathroom. The bathroom contains a shower with subway tiles, a vanity sink, a flushing toilet, and a stacked washing machine and dryer. The opposite end of the house includes the master bedroom.
Since, it is a downstairs bedroom, it has plenty of he.


















