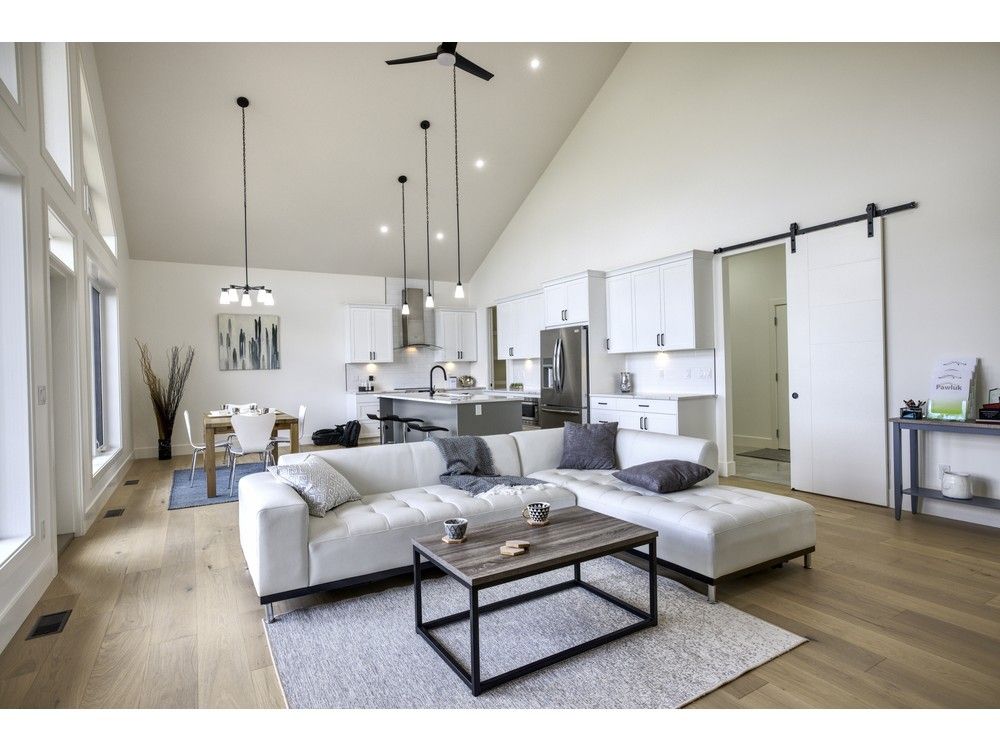Located in Aspen Ridge, the latest show home from Saskatoon builder Pawluk Homes boasts an uncommon bungalow floor plan. The executive-style home at 323 Woolf Bay has 1,785 square feet of living space. As real estate agent Jim Kelley points out, it’s easy to envision entertaining extended family or friends in this stylish and spacious design.
“It’s a great home for entertaining,” Kelley notes. “There’s just so much room here.” For homeowners there is direct access from the garage through a mudroom and laundry room to the pantry.
Walk-in pantries have become required in modern designs to make the kitchen easily accessible when bringing in groceries. The open concept kitchen, living room and dining room form the heart of the floor plan. Vaulted ceilings and abundant accent windows add a touch of luxury to the space.
The electric fireplace is framed in black tile to ground the entire space. And a common touch with Pawluk Homes, the built-in shelves on either side provide an elegant, personal touch. The kitchen is pristine with white cabinetry, white tile backsplash and white quartz counter tops.
Grey contrasting island cabinetry provides ample workspace and includes an eating nook. From the lofty heights of the vaulted ceilings with tons of natural light to the honey-coloured flooring, the area manages to feel both elegant and functional. Just off the main living area, the primary suite is truly a retreat for homeowners.
The ensuite features two sinks, a soaker tub.

















