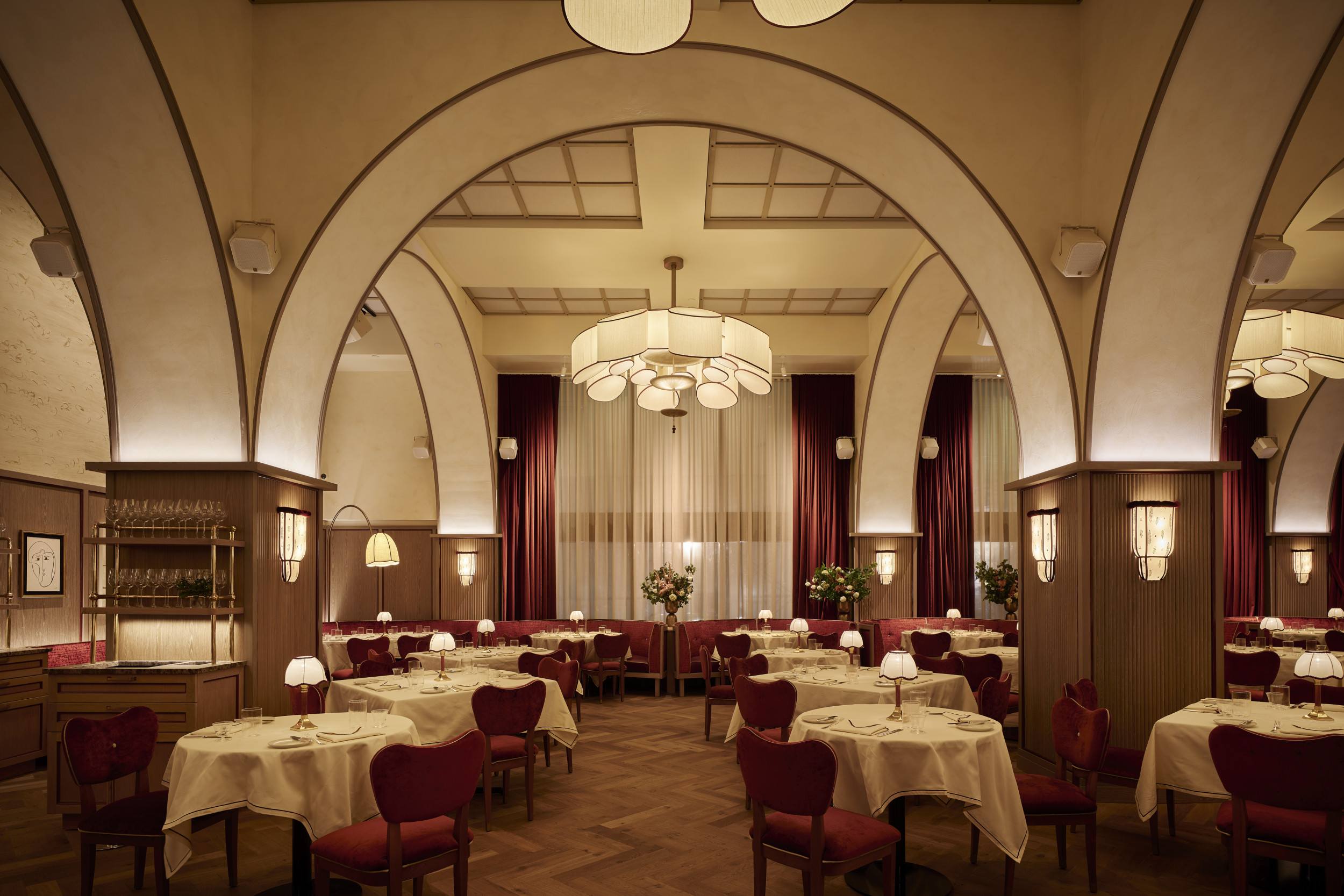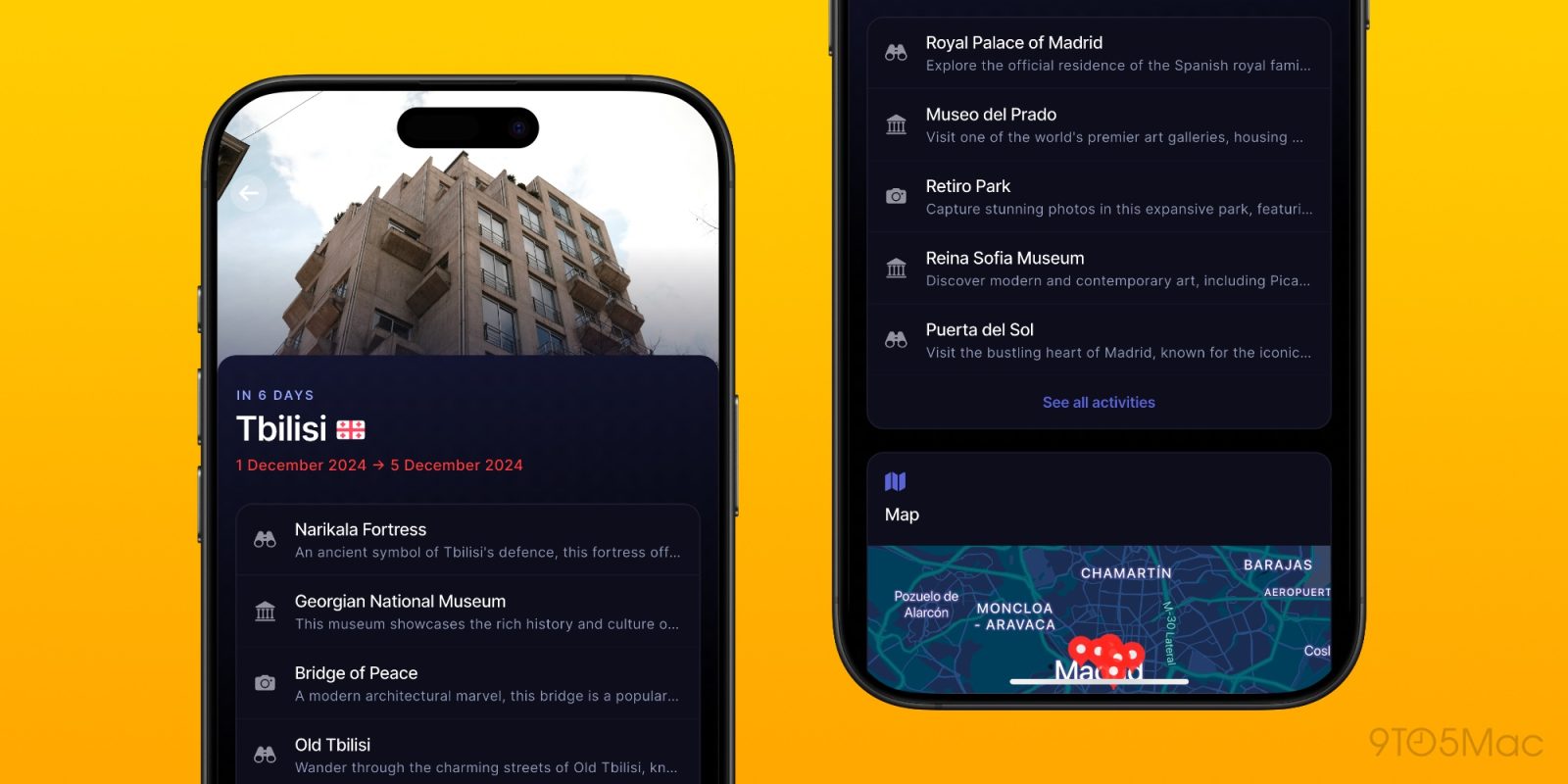Photo: Contributed Click here to view gallery Photo: Contributed Photo: Contributed Photo: Contributed Photo: Contributed Photo: Contributed Photo: Contributed Photo: Contributed Photo: Contributed Photo: Contributed Photo: Contributed Introducing a stunning custom-built home on a private 3.5-acre hillside lot, overlooking the beautiful Summerland valley. This thoughtfully designed modern rancher boasts floor-to-ceiling windows and an open-concept layout, creating a bright and airy atmosphere.
The single-level home offers two spacious bedrooms, a large den or office, and two bathrooms — ideal for convenient, one-level living. As you walk through, you'll immediately notice the attention to detail, from the beautiful fir trim to the custom lighting fixtures and tailored blinds and screens throughout. Step onto the expansive deck, the perfect spot to take in the breathtaking mountain and valley views and enjoy those warm Okanagan summers! Head back outside to discover a 34’ x 34’ 1100 sq.
ft. detached shop — every car enthusiast's dream — featuring 12’ ceilings, room for a vehicle lift, natural gas heating, and a dedicated 200 Amp electrical service. The property offers unmatched privacy, with a hot tub, fire-pit area, and an above ground pool.
Additionally, there’s a spacious RV/boat parking area equipped with a 50 AMP hookup and a storage shed for all your toys. The home sits on a 6’ crawl space, providing plenty of additional storage. This is a rare opportunit.


















