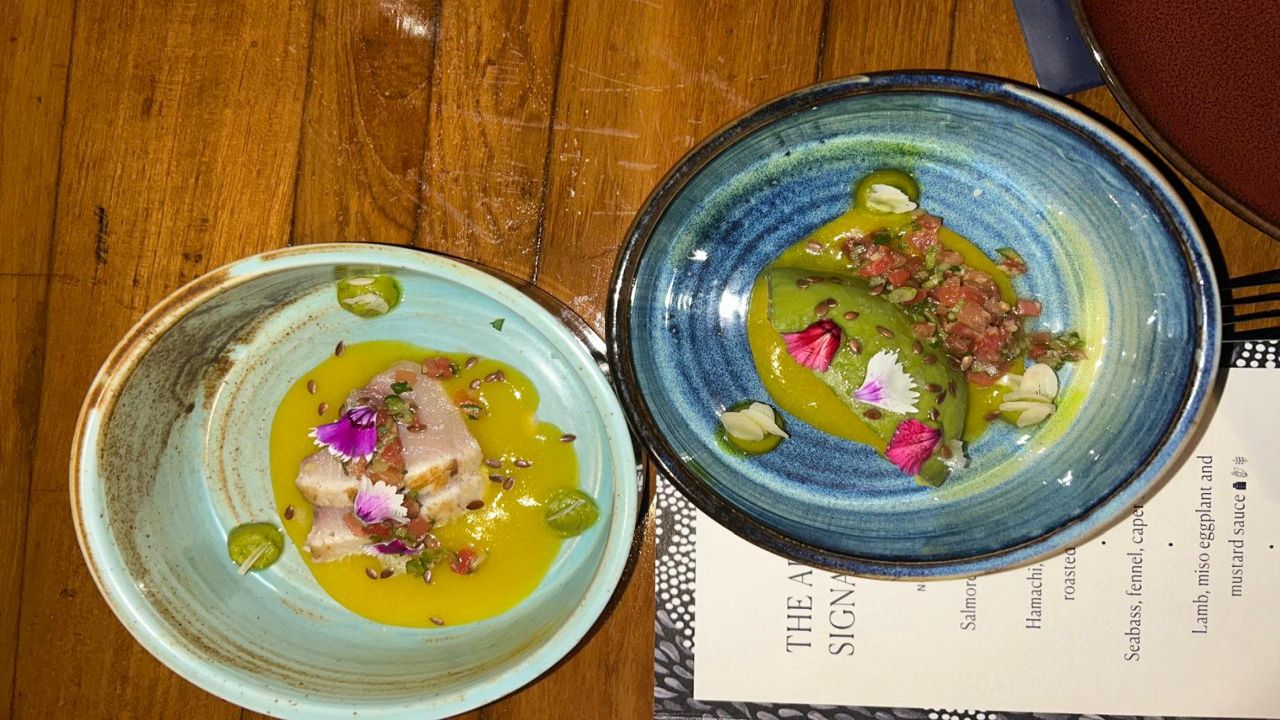Nestled on a lush corner lot, this single-story ranch home plan embodies refined living with its view lot design. The exterior features a harmonious blend of natural stone and sleek horizontal siding, seamlessly integrating with the tranquil surroundings, providing a serene retreat from the outside world. Upon entering, you’re greeted by a spacious entryway that sets a welcoming tone.
The home’s centerpiece is a vaulted great room, where soaring ceilings and expansive windows flood the space with natural light and offer breathtaking views of the verdant landscape. This open area flows effortlessly into the dining room and kitchen, creating a perfect setting for both entertaining guests and enjoying family meals. The kitchen is a chef’s dream, equipped with top-of-the-line appliances, generous countertop space, and a large central island.
Modern cabinetry and a walk-in pantry provide ample storage, while elegant lighting enhances the room’s warm ambiance. The adjacent dining area, surrounded by large windows, brings the beauty of the outdoors into every meal. A highlight of the home is the vaulted covered patio, accessible from the great room.
This outdoor space is designed for year-round enjoyment, offering scenic views of the meticulously landscaped backyard—ideal for quiet mornings or lively gatherings. The cozy family room, located just off the kitchen, features custom shelving and large windows facing the side yard, making it a perfect spot for family time or a .


















