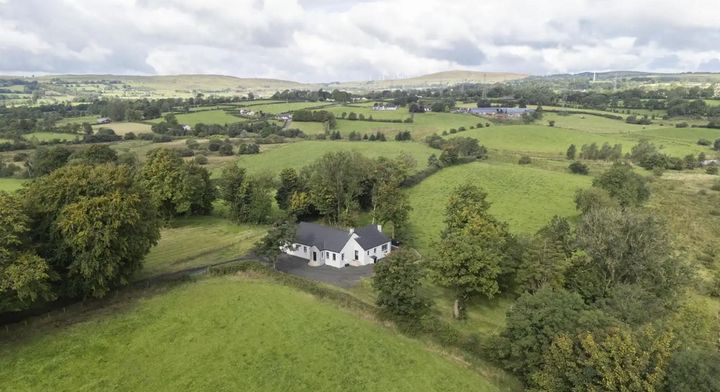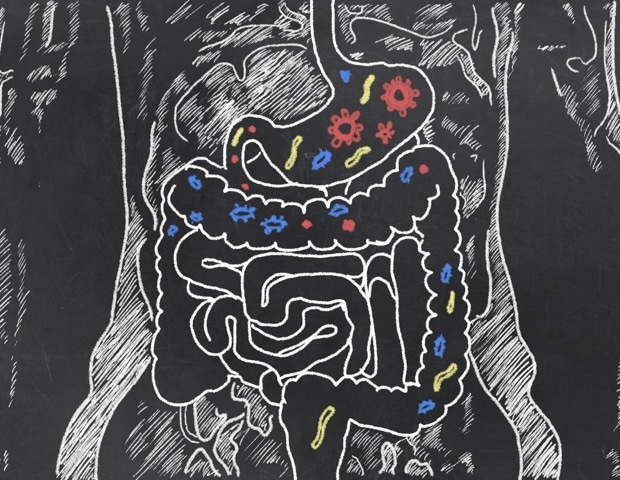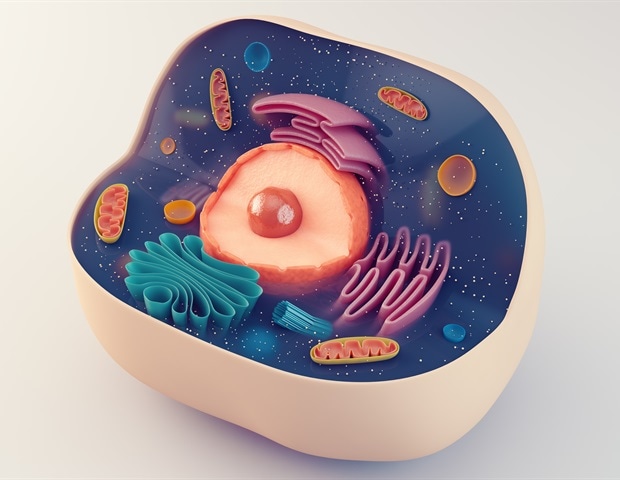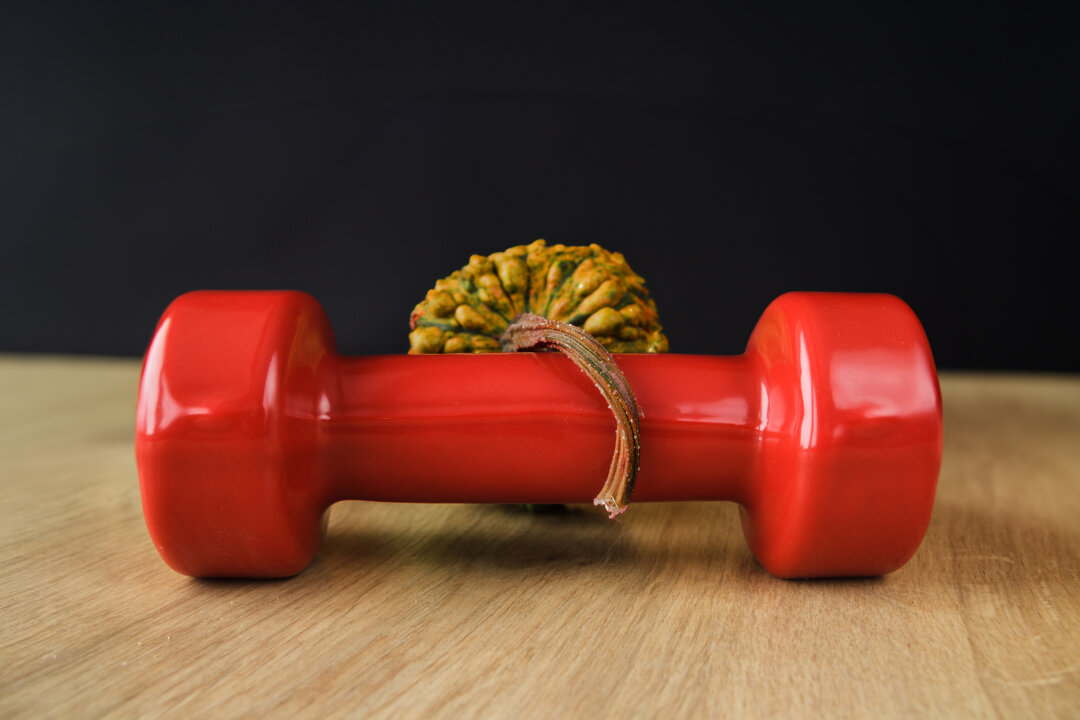11 Collin Road has privacy blended with well-proportioned living spaces 11 Collin Road, Ballyclare Kitchen Family bathroom One of two reception rooms Ensuite shower room This four-bedroom, two-reception bungalow boasts a prime site off the Collin Road in Ballyclare. The recently constructed property has a range of attributes, including oil-fired central heating and PVC double glazing. Number 11 offers an immediate welcome thanks to the lounge, with its dual-aspect windows that enjoy elevated rural views.
A brick inglenook-style fireplace with slate hearth ensures the room is cosy and comfortable. One of two reception rooms There is a modern, fitted kitchen with a comprehensive range of high- and low-level storage units in marble effect. There is space for an America-style fridge-freezer and PVC double-glazed French doors to the rear.
A stone-clad inglenook-style recess with wood-burning stove can be found in the family room, with the rear hall leading to the driveway. The adjacent utility room is plumbed and has space for a washing machine and tumble dryer and is equipped with fitted storage units. Additionally, there’s a fully tiled, furnished cloakroom.
Kitchen The principal bedroom has rural views and comes with a walk-in wardrobe/dressing room with wood-laminate floor covering. It also has a deluxe, fully tiled en suite shower room with three-piece suite. There are an additional three bedrooms, each with elevated rural views.
The family bathroom is home to a four-piece .


















