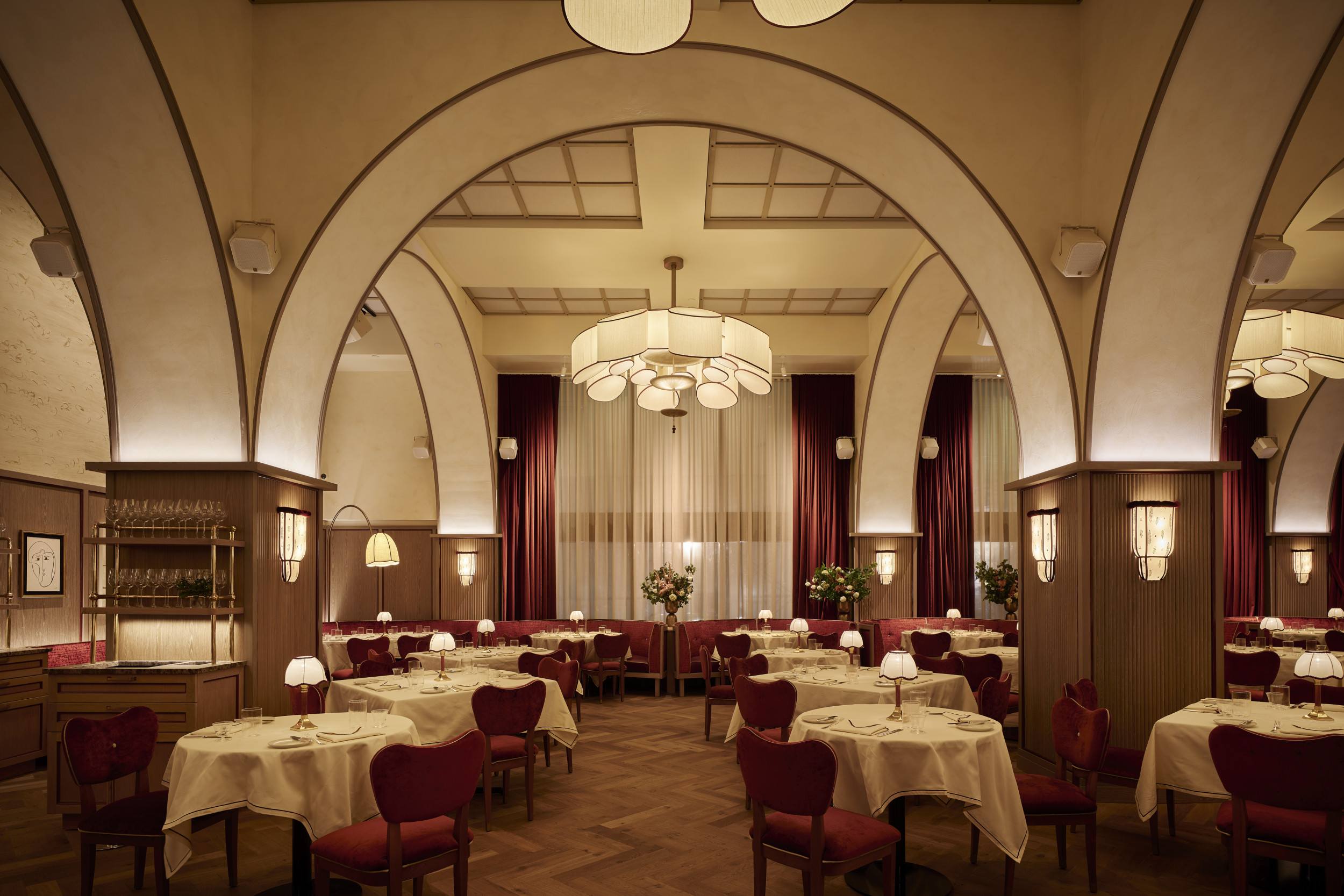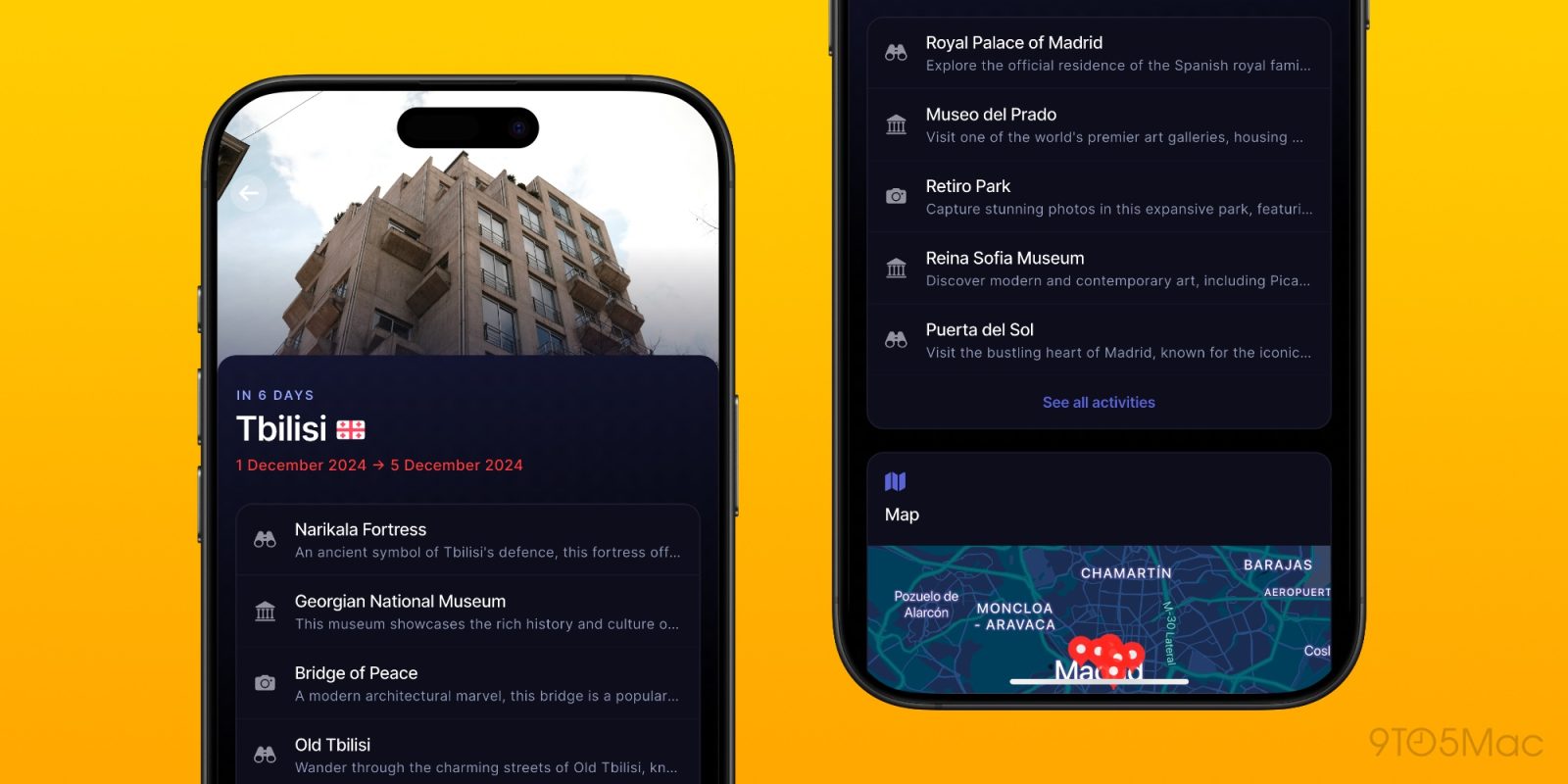All of the rear-facing living areas in the Deerhorn (402-05) – eating nook, great room and master suite – are richly windowed. In fact, glass fills nearly twice the space as walls. Consequently, these rooms are exceptionally bright and offer a panoramic view of the natural environment, be it riverbank, lake, ocean, canyon or lovingly landscaped yard.
Breakfasting in the sunny half-octagonal nook adds yet another dimension. Lingering over mugs of coffee, you can enjoy vistas in three directions. And yet another large window is in front of the sink.
The huge central living area could be outfitted as a family room or sectioned off as a dining room and living room, depending on family preference. Behind the pellet-burning woodstove, which is seated on a large hearth, the clipped corner is lined with brick, which holds and radiates heat long after fires have turned to ash. Abundant counter and cupboard space wraps around four sides of the large country kitchen.
The counter that separates the kitchen form the nook serves as a buffet, when needed, and could be outfitted as an eating bar. Potted plants flourish in the narrow garden window. A small step-in pantry is located in the passageway to the two-car garage, across the hall from a comfortably large utility room with ample counter space for folding clothes.
If the Deerhorn were built over a basement, stairs would go here, between the pantry and the garage. If not, this space could house a broom closet or expanded pantry. Stor.


















