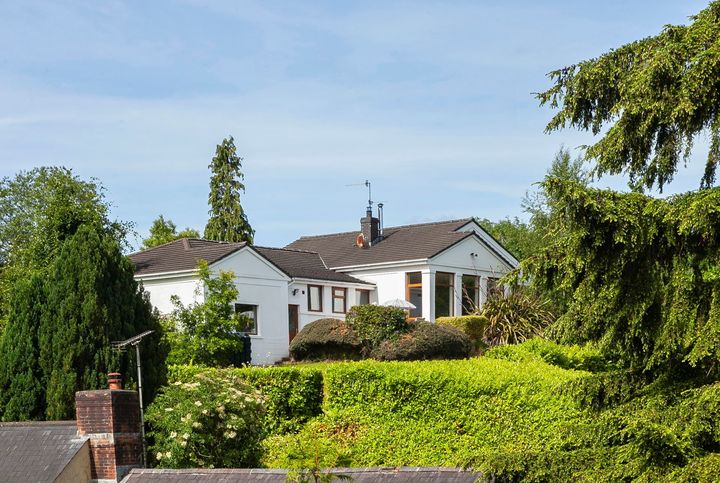The detached residence has been architecturally designed and features a large integral garage and workshop. The entrance hallway leads to the utility room and is home to a bespoke fitted monks bench. The lounge is definitely the place to be, thanks to its high ceiling, extensive glazing and stone fireplace with Stovax inset cast iron wood-burning stove, plus solid oak flooring with underfloor heating.
Five picture windows flood the room with natural light and views over the surrounding grounds. A delightful snug with feature cylindrical wood-burning stove and fitted bookshelves separates the lounge from the luxury kitchen, which boasts integrated appliances (Caple gas hob, Hotpoint double oven, Bosch dishwasher) and ample dining space. Finished in a contemporary nude tone, there is a Franke sink, marble worktops and splash-backs and high- and low-level cabinetry.

French doors lead to the sunroom, which opens to a partially covered terrace and patio area. There are four well-proportioned bedrooms, two of which come with built-in triple robes. The spacious principal bedroom has a en suite shower room with chrome dual drench and flexible shower heads.
There is a low-flush WC and chrome heated towel rail. The room also contains a picture window to sunroom with blackout blind. Additionally, there is a master shower room with Italian-style tiling on floors and walls.
The final bedroom has a private own front door access, built-in cupboard and stripped and stained floorboards. It is currently in use as a home office. A utility room is full of luxury cabinetry with contemporary in-frame finish.
It is plumbed for a washing machine with space for a tumble dryer. Additionally, there is a wall-mounted retractable clothes rack and a built-in double-door shelved storage. Externally, the mature and private surrounding grounds are laid in lawns with a variety of planting including perennials and specimen trees.
Those who are green-fingered will appreciate the fruit-bearing shrubs, meaning gooseberries, blackberries, pears and more could be on the menu. The garage benefits from mezzanine storage and fitted cupboards, work benches and tool rack. The home is further enhanced thanks to uPVC double glazing, oil-fired central heating, oak internal doors, architraves and skirting boards and a sophisticated security alarm and CCTV system.
Number 27 is mere minutes’ walk to the historical village and a host of health and leisure facilities, speciality shops and award-winning bars and restaurants. Belfast City Airport is a 30-minute journey, with the International Airport 40 minutes away. The agents say this is a rare opportunity to acquire such an impressive home, which extends to circa 2,500 sq ft.
.

















