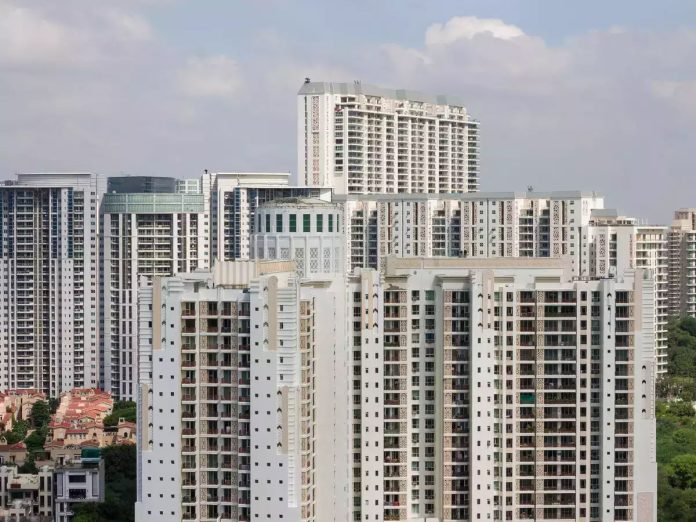A town home which has been designed to create integrated family living is on the market. Located a few minutes walk from Oundle town centre is this five-bedroom limestone home. Quality materials have been used throughout including oak joinery and thoughtful touches, such as air conditioning have been added.
The house has been designed to create integrated family living, with an open plan ground floor. Entrance is gained through the front door, which has a bespoke fanlight above and opens to the hall. A guest cloakroom is to one side.

The kitchen is the hub of the house and offers a large, bright room fitted with a range of wall and base units with granite surfaces and an inset sink. The large island is also granite-topped and has a hardwood breakfast bar to one end. Integrated appliances include a Miele induction hob, two ovens, a steamer and a combination microwave.
Bi-fold doors retract fully to open the kitchen to the south-facing courtyard, which is an ideal place to sit on a sunny day. The useful utility room is adjacent. A dining room offers space for stylish and formal entertaining and links to the sitting room, which features a stone fireplace with a wood burning stove.
Steps lead down from the hall to the basement, which serves as a games room or cinema. This room benefits from an integrated sound system and glazed doors which let in natural light and give access to an external stairway. The bedrooms are arranged over two floors, with a superb principal suite, a guest suite, and three further double bedrooms, two of which are on the top floor, giving a space for children to call their own.
The principal suite offers a spacious bedroom with fitted wardrobes, a dressing area and a luxurious shower room. The guest bedroom has an en-suite shower and the third bedroom has use of the family bathroom. Stairs rise from the landing to the second floor, where there are two further double bedrooms and a toilet.
The house sits behind a hedged and lawned front garden, and a granite-set drive sweeps around to the front door. Further parking is available with a garage, which benefits from glazed bi- folds, a tiled floor and heating. It forms part of a run of rooms, including a fantastic home office and store.
The building was built to house specification and would be a simple conversion to an annex or a larger suite of offices. 11 Glapthorn Road, Oundle is on the market for offers over £1.3 million.
For more information or to book a viewing contact Woodford and Co on 01832 274732..


















