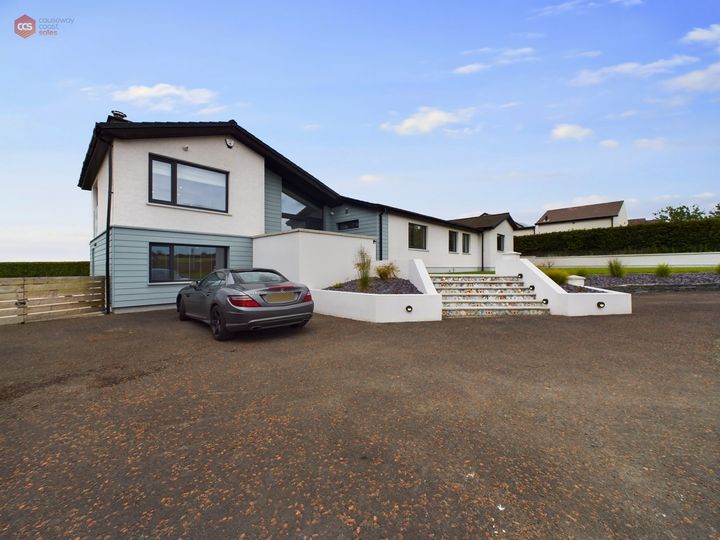Refurbished in 2022, the detached home has been contemporarily designed, ideal for those who are seeking luxury living and prime location. The entrance hallway has Karndean flooring throughout alongside LED spotlight lighting. A Slingsby ladder offers access to the loft.
The first bedroom has carpeted flooring throughout with multiple power points and a single floor to ceiling radiator. Its ensuite is a wet-room style and fully tiled. With Cosytoes underfloor heating, there is an electric shower with a wall-mounted basin and a large uPVC frosted glass door access to the outside terrace.

The space has the potential for a secondary lounge or living area. The open-plan dining room has a triple-glazed sliding door to a paved terrace/BBQ area. It comes with a navy island sideboard and a wall-to-ceiling radiator.
The stylish fully fitted kitchen has navy shaker units and a range of high and low-level storage. Additionally, there’s a white marble effect worktop and splashback. There is an integrated 70/30 fridge/freezer with standard and combi oven, an electric induction hob, a double sink and a Quooker tap.
The laundry room has similar shaker units with space for an integrated washing machine and tumble dryer. The room also has a 70/30 fridge/freezer with tiled flooring throughout. There is a shower room with a walk-in shower enclosure and a built-in shelf.
The family bathroom boasts ample natural lighting thanks to uPVC triple-glazed windows. There is a stylish freestanding bath and basin and heated towel rail. The second bedroom is a double room with Karndean flooring while the third has an integrated wardrobe.
There’s a home office with a built-in mirrored slide robe for extra storage – it could be used as a cloakroom or nursery. The master bedroom has panelling detailing, with access to a terrace housing a hot tub. There is a wall-to-ceiling radiator and electric fire.
Its ensuite is fully tiled with a matte black walk-in electric shower while its spacious dressing room offers a variety of storage including specifically designed wardrobes and a dressing table. The first floor living room is open plan with a feature bay window offering countryside and distant sea views. Externally, there is a fully enclosed garden with a well-manicured lawn and hedge.
The garden is thoughtfully designed with numerous patio areas for entertaining. The vintage restored electric gates and large driveway with room for numerous cars are a welcome sight, as well as the detached garage with app-controlled electric doors. Number 16 is a five-minute drive to Portrush town centre and is located close to shops, schools and local amenities.
Viewings by appointment only. Offers over £795,000. For more information, contact Causeway Coast Sales & Rentals on 028 7083 2220.



















