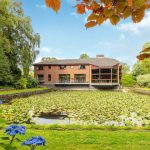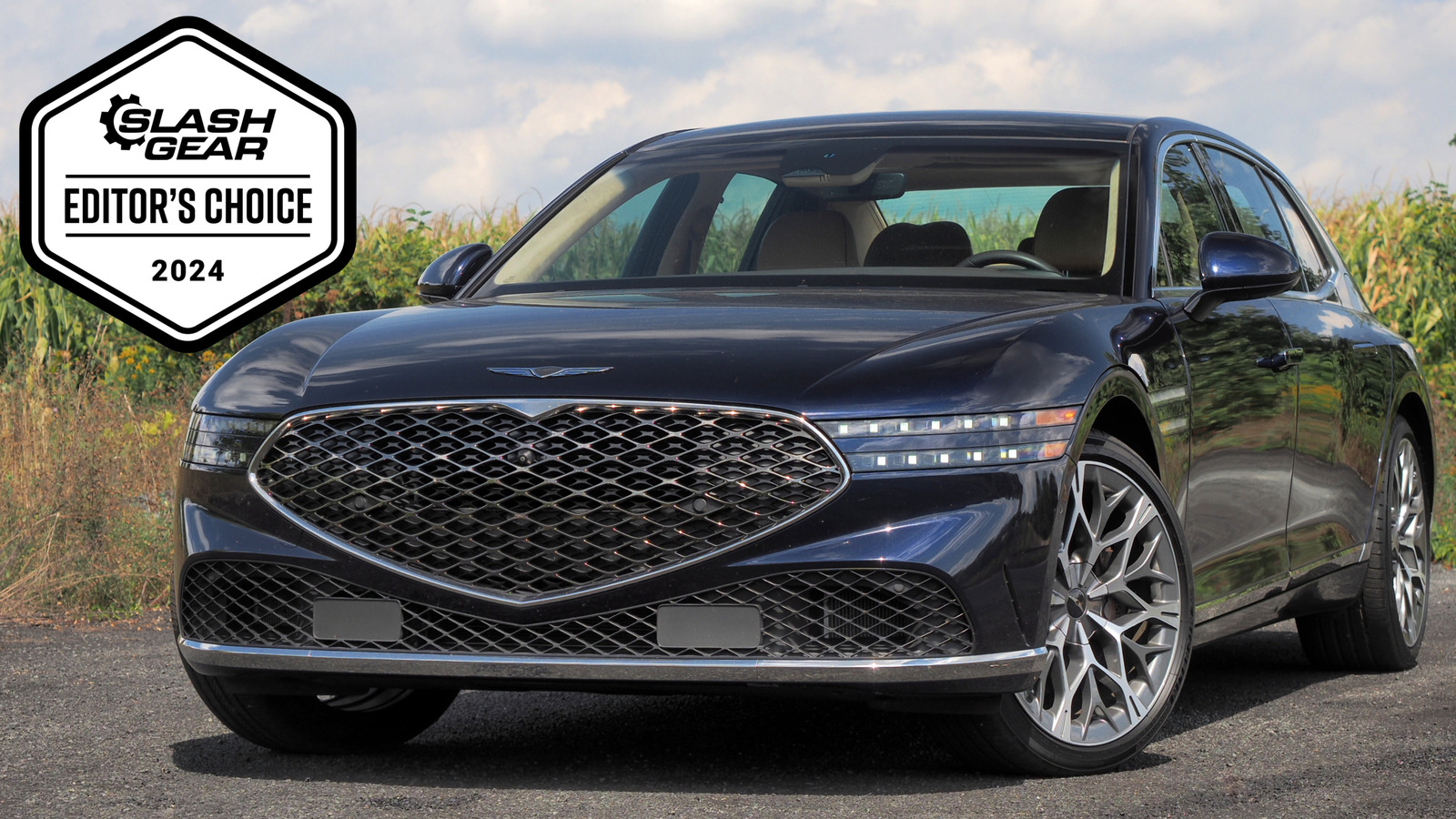Inside, the over 2,700 square feet of living accommodation retains stunning original features throughout , including in the beautiful sitting room which features a galleried walkway overlooking the river. The property is accessed into the dining/reception hall, an impressive space with original Yorkshire stone floor, cast iron electric stove and a spiral staircase to the first floor. On left hand side of the double fronted home is a guest bedroom with en suite shower room, which could be converted into a granny annex.
There is also a generous utility room with a range of base and wall storage units, ceramic tiling and an oven and hob and a cupboard housing the central heating boiler. To the right hand side is the dining kitchen, a dual aspect open place space with stripped wooden wooden floor and an extensive range of base and wall units and appliances. On the first floor is a lovely landing with a snug and Velux skylights.

The master bedroom is 24 feet in length with lots of space for a sofa and dressing area with its own en suite bathroom with steam shower cubicle and Jacuzzi bath. There are two additional double bedrooms on this floor, both enjoying the luxury of their own en suite shower rooms. Outside is a gated lawned garden , enjoying plenty of sunshine and ideal for the growing family with a pebbled patio and ample car parking.
The home is located on Rein Road in Horsforth , Leeds , and is on the market with estate agent Manning Stainton for £775,000 . Keep your fing.



















