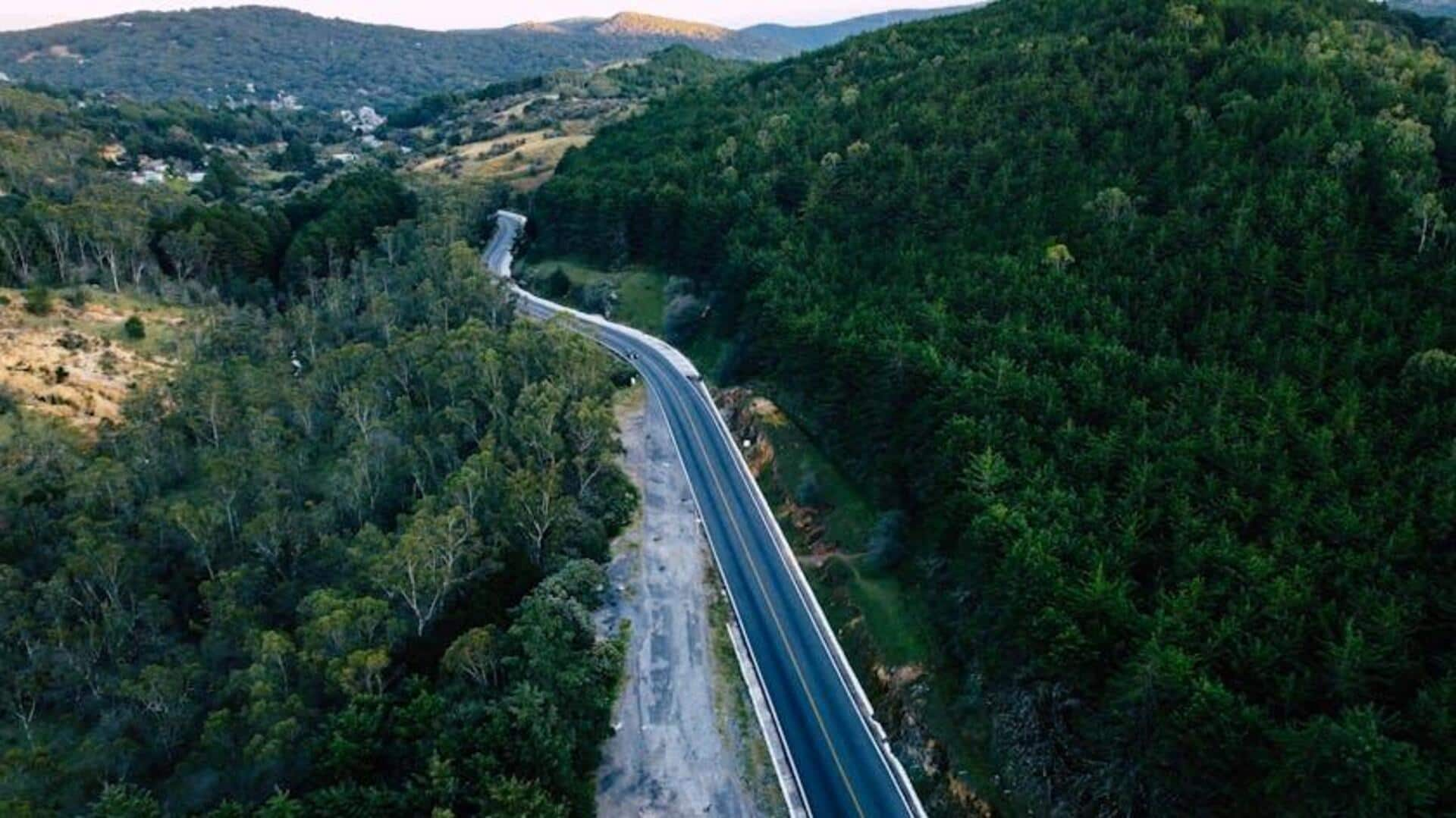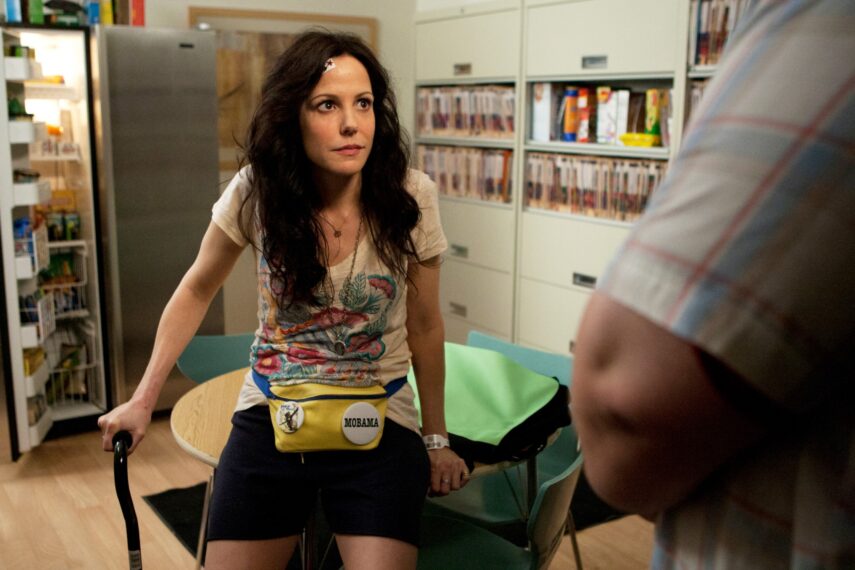This beautiful custom-built home holds over 5,000 sq ft of living space on 4 acres of land in the Town of Orchard Park! Open your custom double front doors to the two story foyer and find gorgeous Brazilian cherry hardwood flooring and an open concept floorplan that is perfect for entertaining. A bedroom with full bathroom is on the first floor as well as the primary ensuite with two walk-in closets, dual granite top vanities with a travertine tile shower and flooring('21) You’ll also find an eat-in kitchen with a large island, dining room, living room with gas insert fireplace, a remodeled first-floor laundry room('23), half bath, and mudroom. The second floor has two bedrooms both with walk-in closets and a full double vanity bathroom.
Fully finished basement incld in sq. footage has a big living space equipped with a bedroom, a full bathroom, and extra storage areas. On your 4 acres you’ll find an inground salt water pool with spill over spa and slide('18) and a custom built covered back porch with composite decking, a metal roof and recessed dimmable lighting('21) Other updates include-tear off roof('21) shed roof ('24) windows ('21) furnace & AC('16) View More Be the first to know Get local news delivered to your inbox!.




















