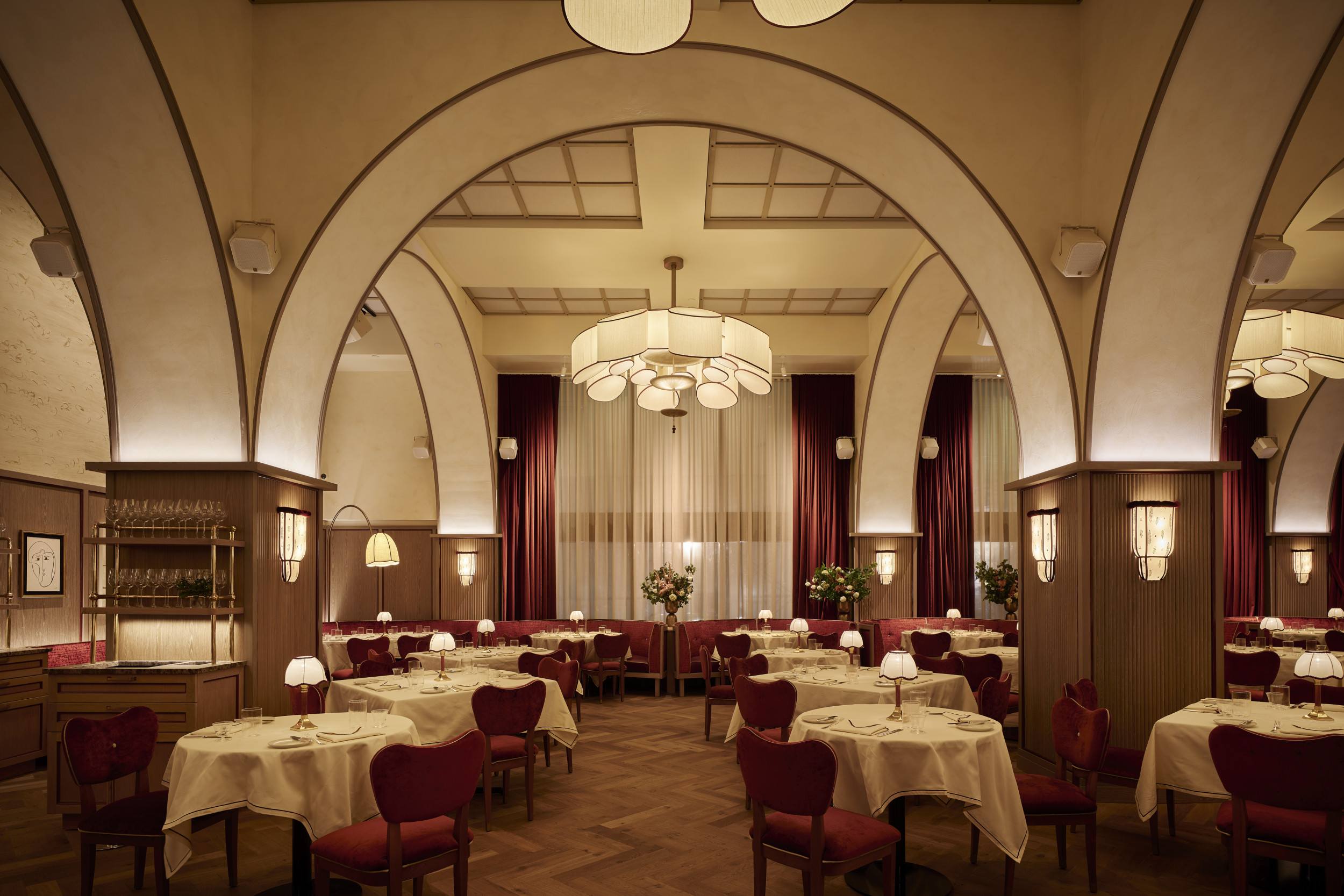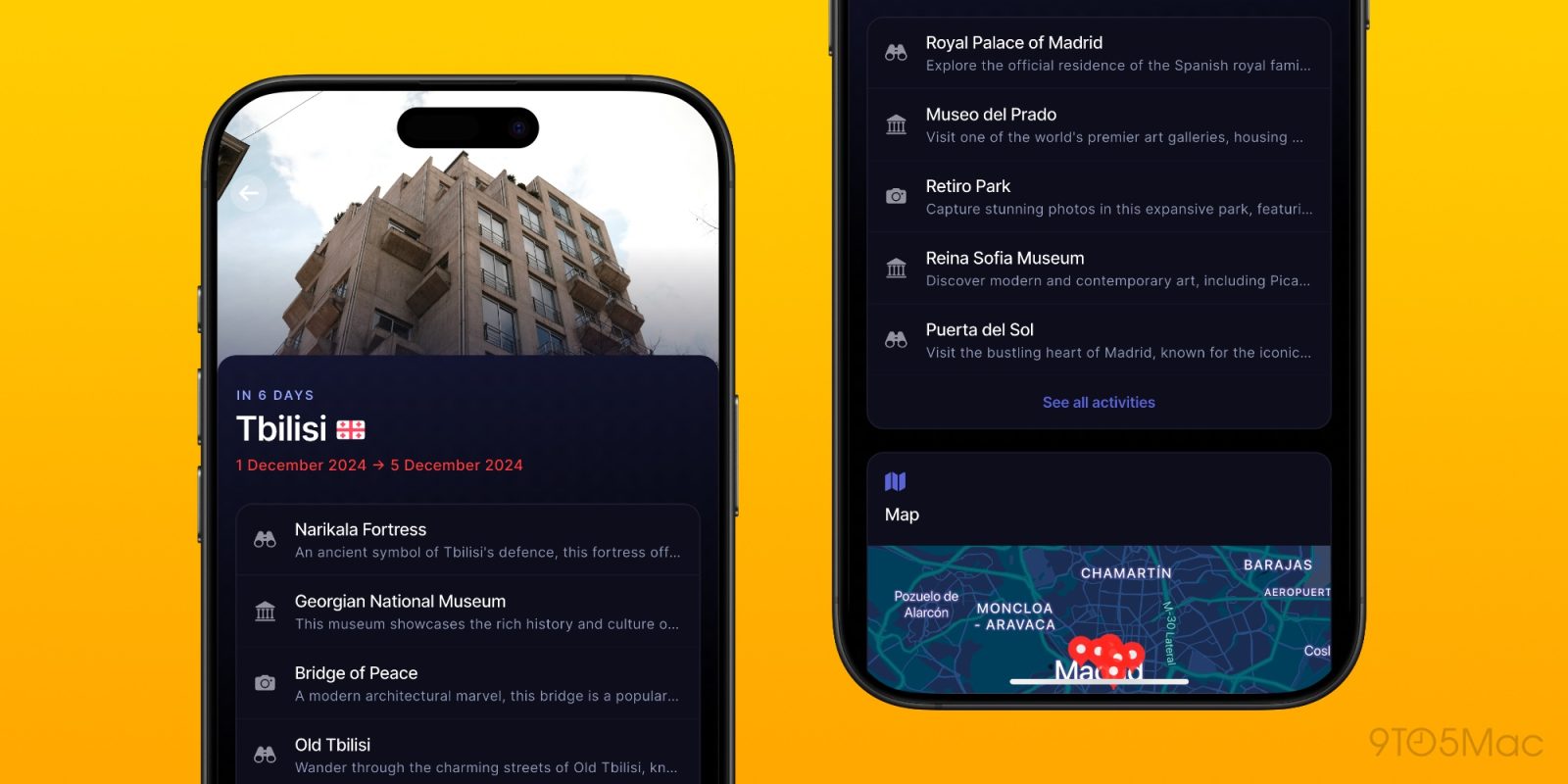Luxury w/ a view. Fairfield Homes Sycamore plan, open concept, 4 bedroom en-suite, 12' ceilings in main living area, 8' high interior doors, walk in closets, corner meet slider at great room/dining room. Rare find in the Foothills on cult-de-sac.
Walk in pantry, oversized kitchen island, fireplace, extra storage space & 3 car garage. Enjoy your private front courtyard & rear patio in Tucson's wonderful weather. Price is subject to change after interior designs has been completed.
Buyer still has opportunity to meet at design center & select colorization to personalize their home. Completion estimated Fall 2025. Interior photos are of another model, Renderings are conceptional & may not depict final product.
Seller/Principal is a Licensed broker in Arizona, agent is related to seller. View More Subscribe to stay connected to Tucson. A subscription helps you access more of the local stories that keep you connected to the community.
Be the first to know Get local news delivered to your inbox!.


















