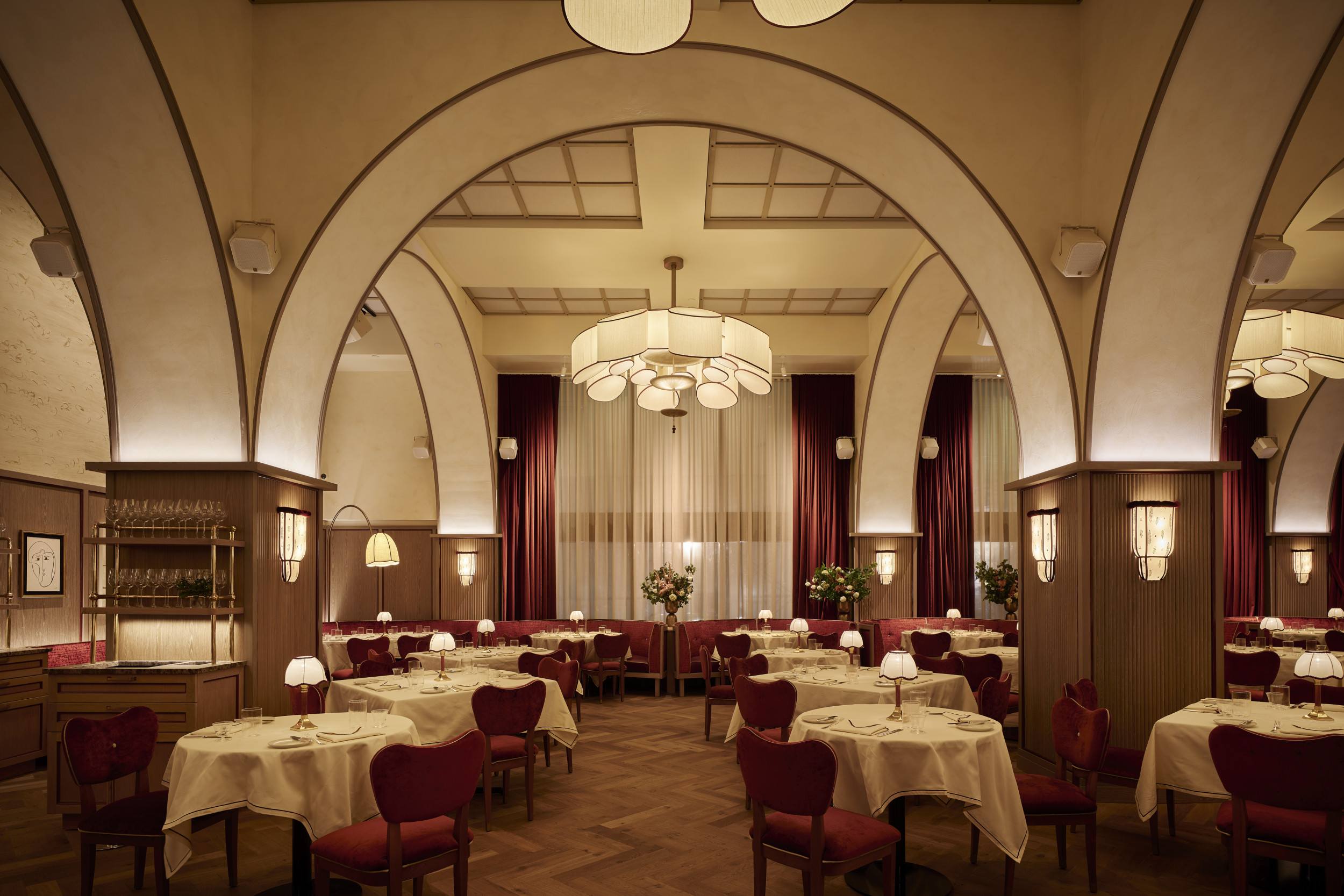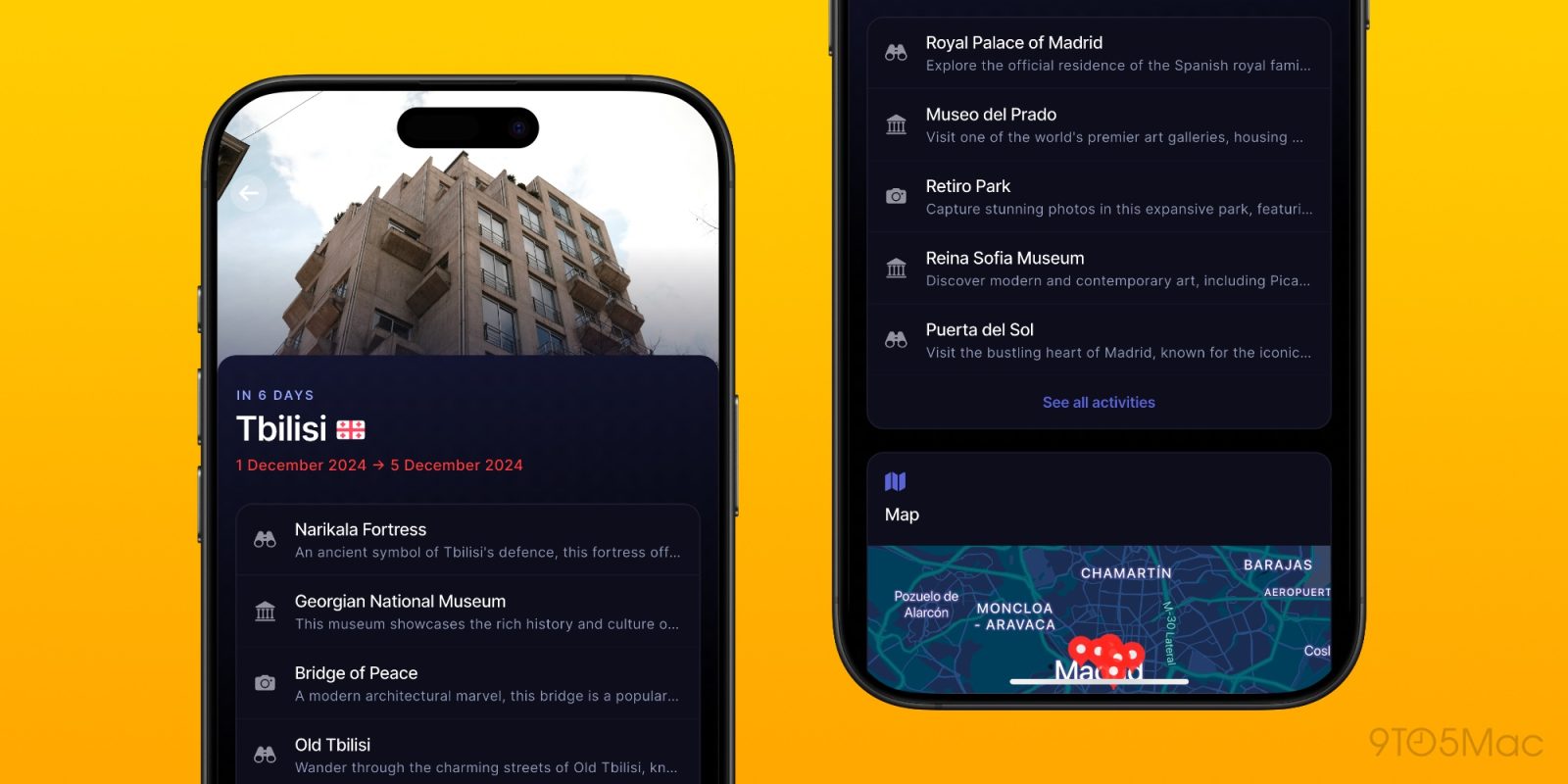Luxury with a view. Fairfield Homes New Construction, Mesquite Plan. Open up the 16' x 10' multi-slide onto an oversized patio w/ mountain views.
Cul-de-sac lot, 3 car garage. 4 bedrooms, Teen lounge, open floor plan, 12' ceilings in main living areas, open floor plan w/ 8' interior doors. Owner's suite has his and hers walk in closets.
Cozy up in front of the 48' linear fireplace or enjoy the ambiance from the oversized kitchen island. Price is subject to change once interior color selections have been finalized. Buyer still has opportunity to meet at design center & select colorization to personalize their home.
Completion estimated Fall 2025. Rendering is conceptional only and may not depict the exact final product. Seller/Principal is a licensed broker, Agent is related to seller.
View More Subscribe to stay connected to Tucson. A subscription helps you access more of the local stories that keep you connected to the community. Be the first to know Get local news delivered to your inbox!.


















